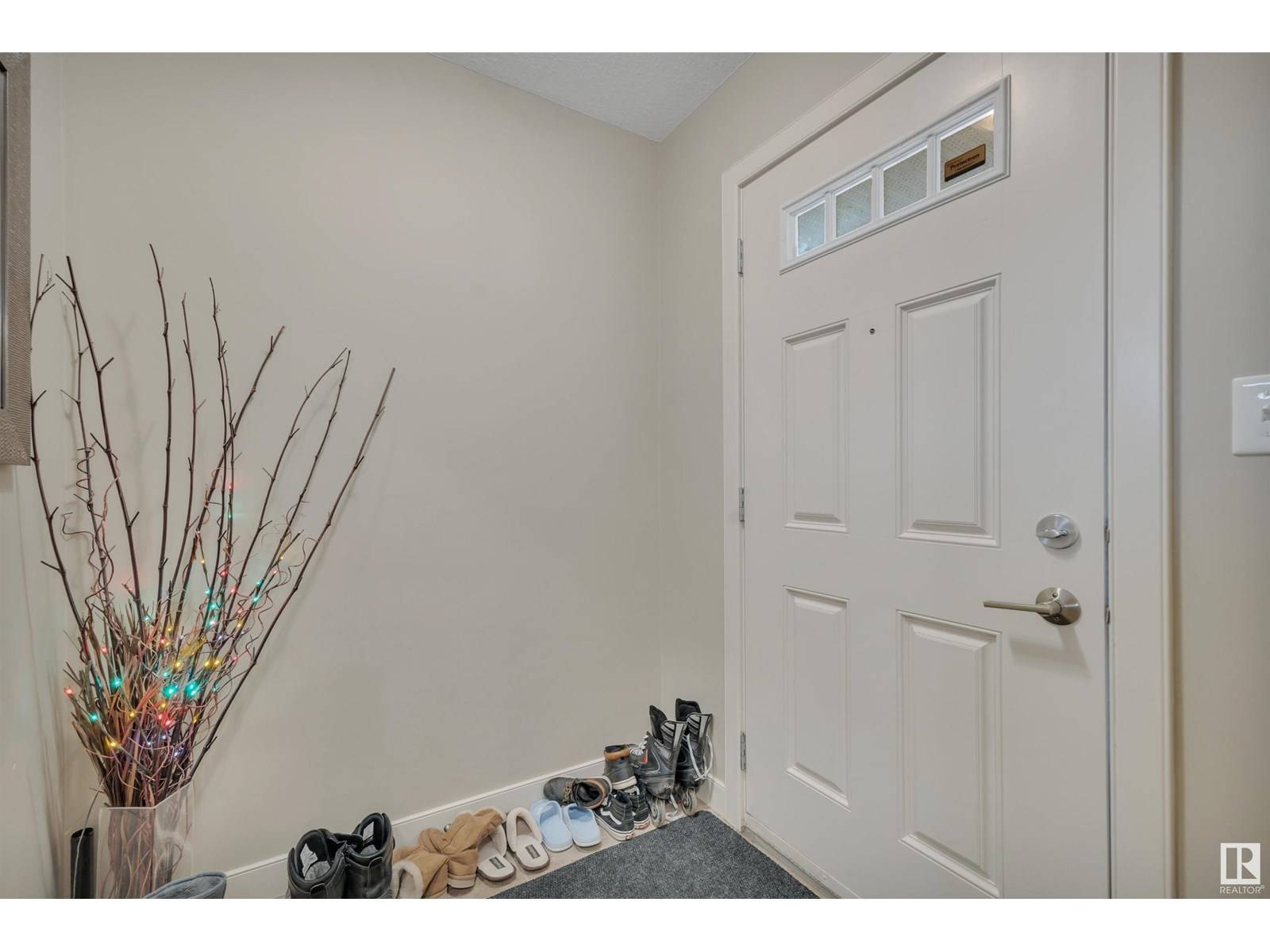17245 8A AV SW Edmonton, AB T6W0M7
2 Beds
4 Baths
1,486 SqFt
UPDATED:
Key Details
Property Type Single Family Home
Sub Type Freehold
Listing Status Active
Purchase Type For Sale
Square Footage 1,486 sqft
Price per Sqft $319
Subdivision Windermere
MLS® Listing ID E4444690
Bedrooms 2
Half Baths 1
Year Built 2010
Lot Size 3,555 Sqft
Acres 0.08163373
Property Sub-Type Freehold
Source REALTORS® Association of Edmonton
Property Description
Location
Province AB
Rooms
Kitchen 1.0
Extra Room 1 Basement 6.73 m X 4.95 m Family room
Extra Room 2 Main level 4.4 m X 4.11 m Living room
Extra Room 3 Main level 2.76 m X 2.79 m Dining room
Extra Room 4 Main level 4.67 m X 3.52 m Kitchen
Extra Room 5 Upper Level 4.25 m X 3.97 m Primary Bedroom
Extra Room 6 Upper Level 3.98 m X 4.6 m Bedroom 2
Interior
Heating Forced air
Cooling Central air conditioning
Fireplaces Type Unknown
Exterior
Parking Features Yes
Fence Fence
Community Features Public Swimming Pool
View Y/N No
Total Parking Spaces 4
Private Pool No
Building
Story 2
Others
Ownership Freehold






