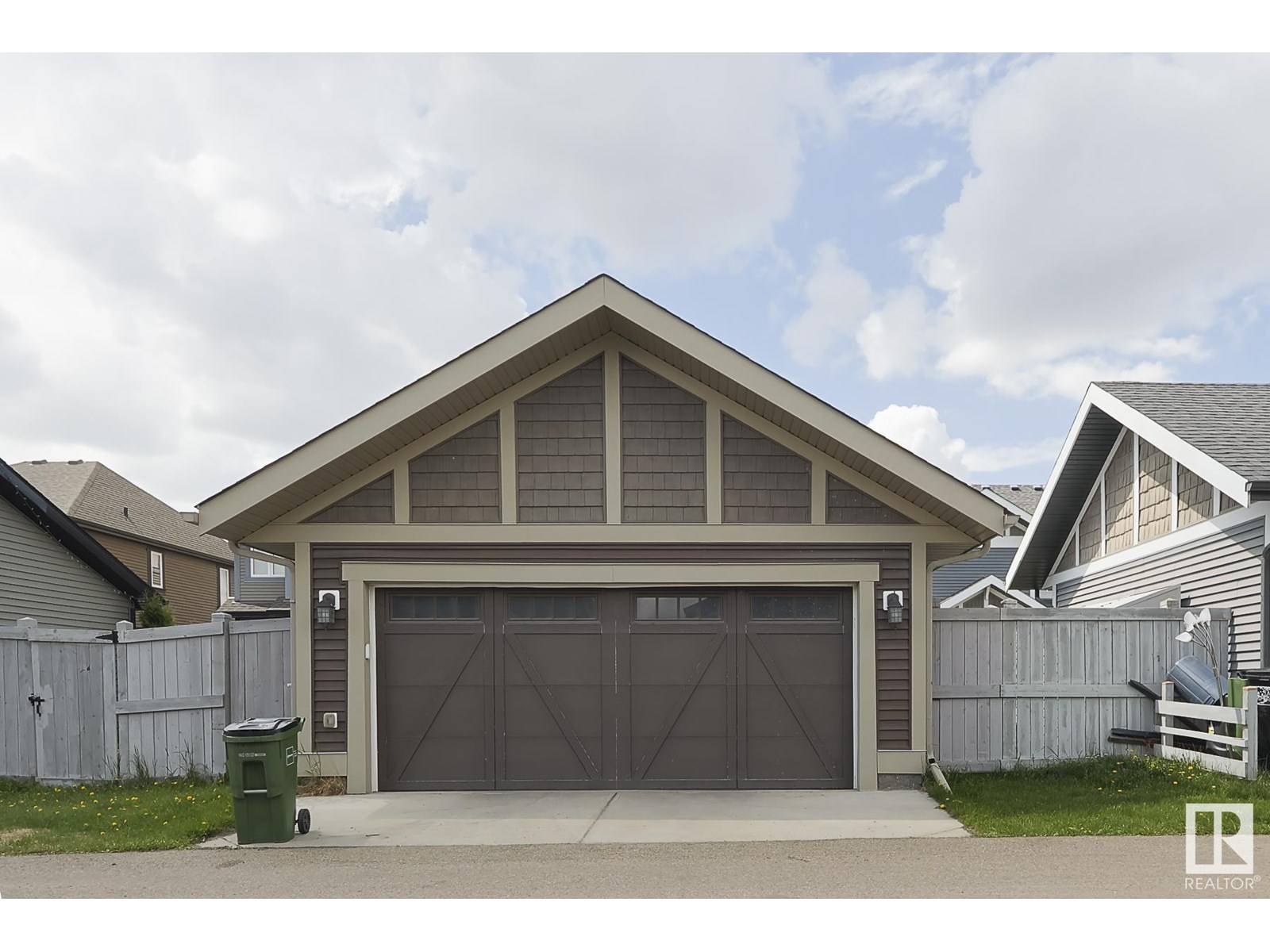4057 MORRISON WY NW Edmonton, AB T5E6S3
3 Beds
3 Baths
1,767 SqFt
OPEN HOUSE
Sun Jun 29, 1:00pm - 2:30pm
UPDATED:
Key Details
Property Type Single Family Home
Sub Type Freehold
Listing Status Active
Purchase Type For Sale
Square Footage 1,767 sqft
Price per Sqft $304
Subdivision Griesbach
MLS® Listing ID E4444719
Bedrooms 3
Half Baths 1
Year Built 2014
Property Sub-Type Freehold
Source REALTORS® Association of Edmonton
Property Description
Location
Province AB
Rooms
Kitchen 1.0
Extra Room 1 Main level 4.28 m X 4.41 m Living room
Extra Room 2 Main level 3.85 m X 4.01 m Dining room
Extra Room 3 Main level 2.86 m X 4.81 m Kitchen
Extra Room 4 Main level 2.75 m X 3.5 m Den
Extra Room 5 Main level 2.92 m X 4.87 m Bedroom 2
Extra Room 6 Main level 3.08 m X 3.52 m Bedroom 3
Interior
Heating Forced air
Fireplaces Type Heatillator
Exterior
Parking Features Yes
Fence Fence
View Y/N No
Total Parking Spaces 2
Private Pool No
Building
Story 2
Others
Ownership Freehold
Virtual Tour https://unbranded.youriguide.com/4057_morrison_way_edmonton_ab/






