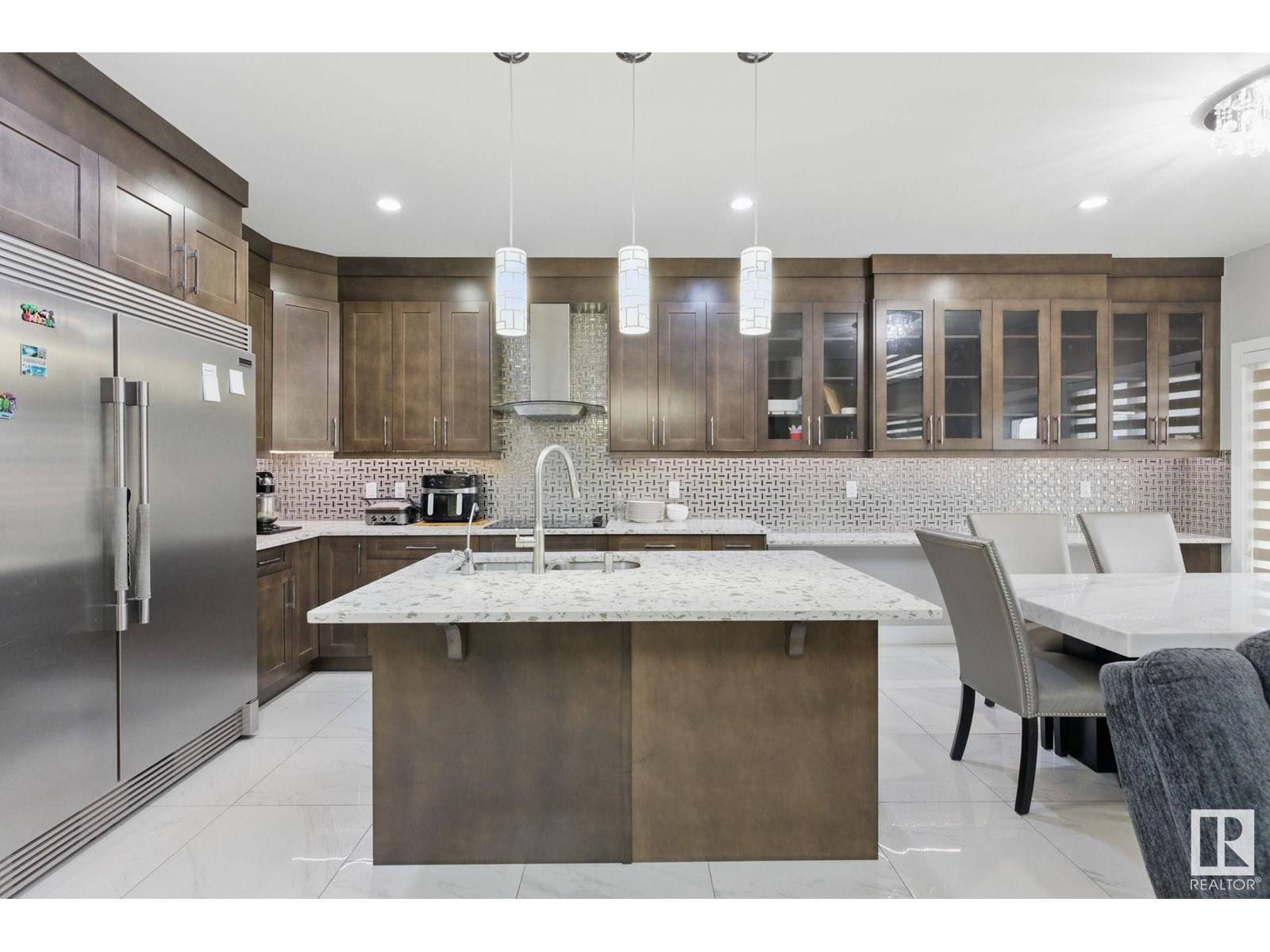1412 25 ST NW Edmonton, AB T6T2K7
6 Beds
4 Baths
2,299 SqFt
UPDATED:
Key Details
Property Type Single Family Home
Sub Type Freehold
Listing Status Active
Purchase Type For Sale
Square Footage 2,299 sqft
Price per Sqft $382
Subdivision Laurel
MLS® Listing ID E4444791
Bedrooms 6
Year Built 2019
Lot Size 5,317 Sqft
Acres 0.122062646
Property Sub-Type Freehold
Source REALTORS® Association of Edmonton
Property Description
Location
Province AB
Rooms
Kitchen 1.0
Extra Room 1 Basement 9'10\"12'3 Bedroom 5
Extra Room 2 Basement 13'5\"*10'11 Bedroom 6
Extra Room 3 Main level 12'9\"*14\"5\" Living room
Extra Room 4 Main level 10'6\"*10'7\" Dining room
Extra Room 5 Main level 11'4\"*10'6\" Kitchen
Extra Room 6 Main level 14'1\"*14'4\" Family room
Interior
Heating Forced air
Cooling Central air conditioning
Exterior
Parking Features Yes
Fence Fence
View Y/N No
Private Pool No
Building
Story 2
Others
Ownership Freehold






