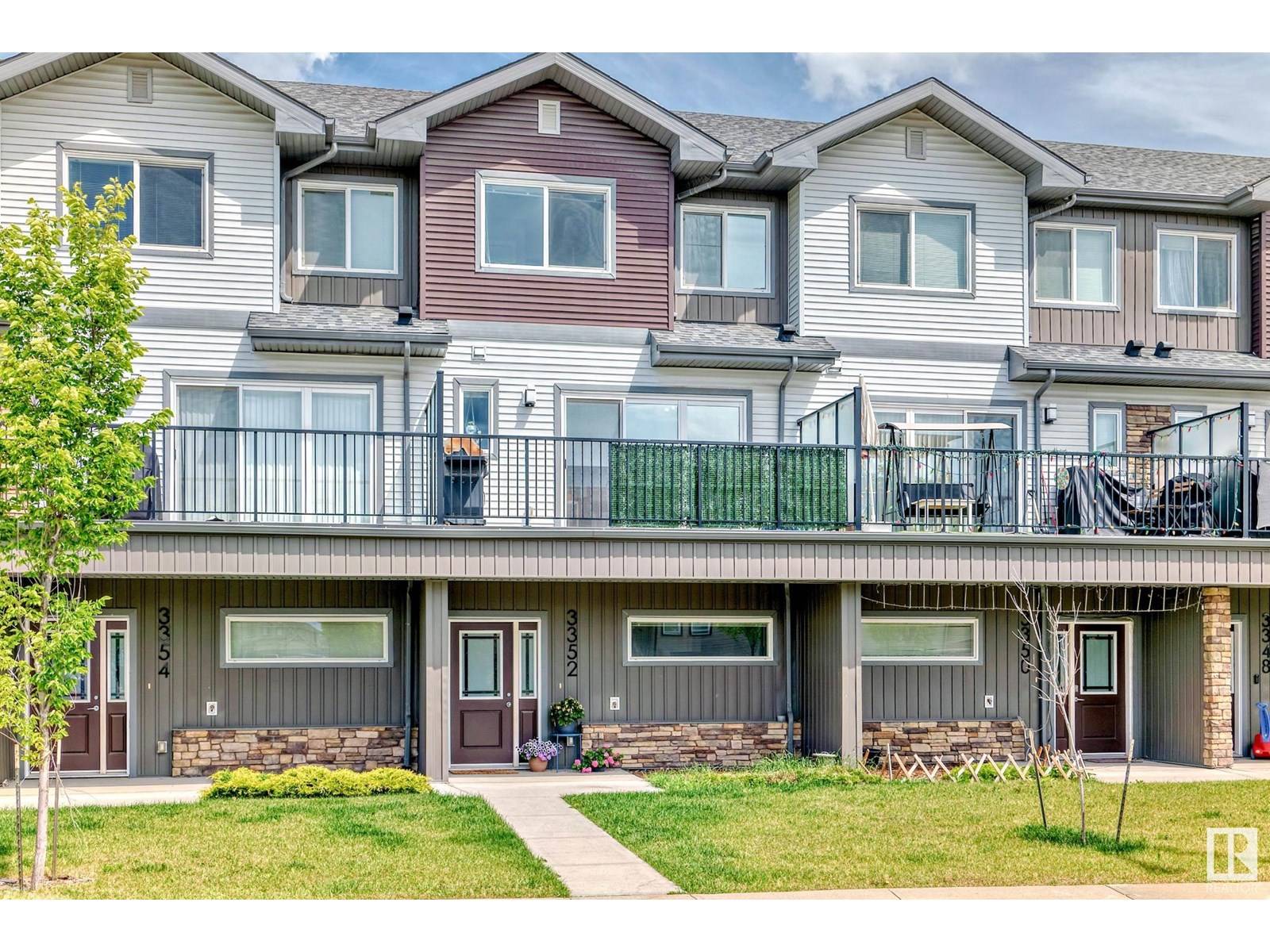3352 15A AV NW Edmonton, AB T6T0Y1
3 Beds
3 Baths
1,437 SqFt
UPDATED:
Key Details
Property Type Townhouse
Sub Type Townhouse
Listing Status Active
Purchase Type For Sale
Square Footage 1,437 sqft
Price per Sqft $247
Subdivision Laurel
MLS® Listing ID E4444968
Bedrooms 3
Half Baths 1
Condo Fees $198/mo
Year Built 2015
Lot Size 1,572 Sqft
Acres 0.036102097
Property Sub-Type Townhouse
Source REALTORS® Association of Edmonton
Property Description
Location
Province AB
Rooms
Kitchen 1.0
Extra Room 1 Lower level Measurements not available Den
Extra Room 2 Main level Measurements not available Living room
Extra Room 3 Main level Measurements not available Dining room
Extra Room 4 Main level Measurements not available Kitchen
Extra Room 5 Upper Level Measurements not available Primary Bedroom
Extra Room 6 Upper Level Measurements not available Bedroom 2
Interior
Heating Forced air
Exterior
Parking Features Yes
View Y/N No
Private Pool No
Building
Story 3
Others
Ownership Condominium/Strata






