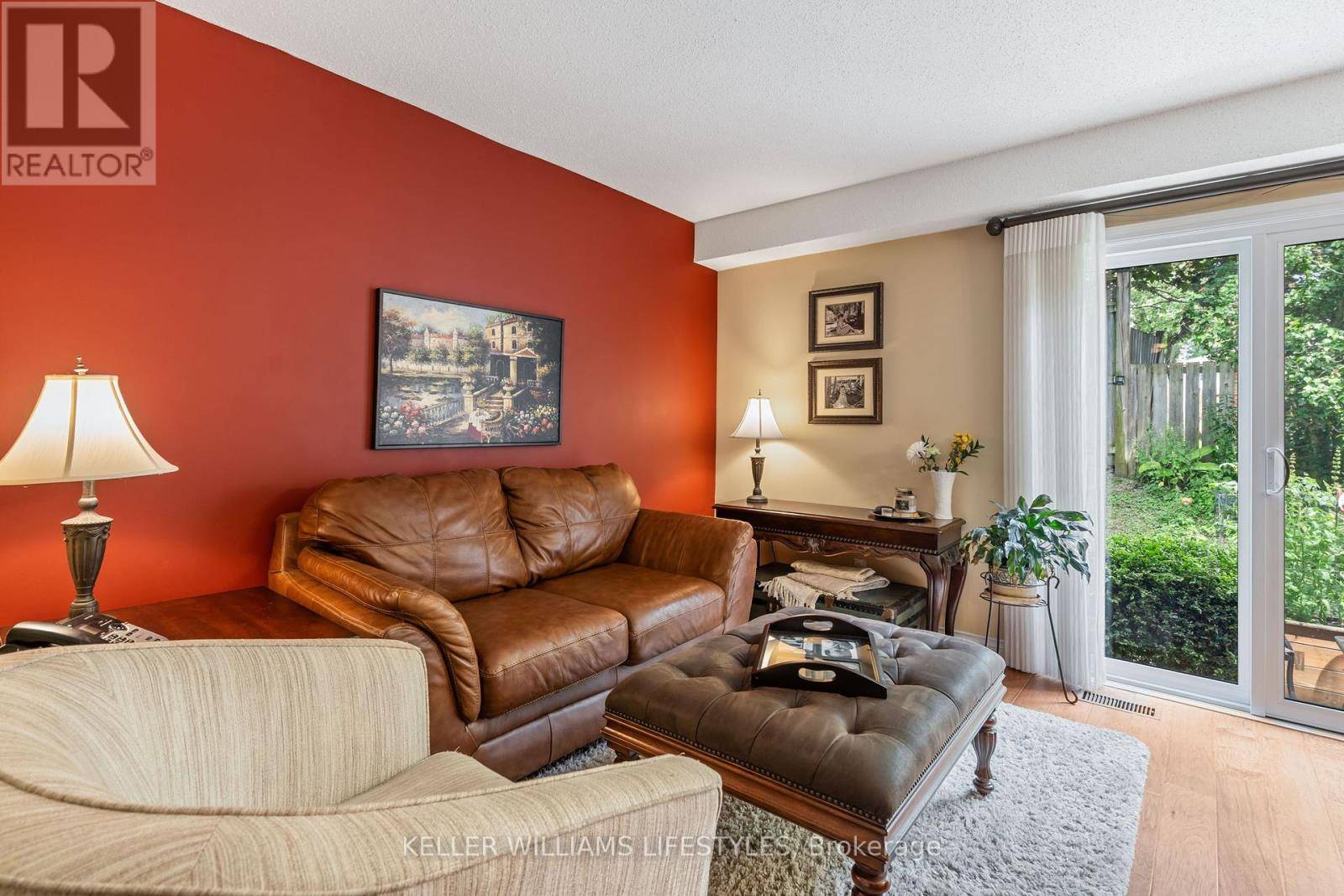30 Clarendon CRES #38 London South (south P), ON N6C5Y2
3 Beds
2 Baths
1,200 SqFt
OPEN HOUSE
Sun Jul 06, 2:00pm - 4:00pm
UPDATED:
Key Details
Property Type Townhouse
Sub Type Townhouse
Listing Status Active
Purchase Type For Sale
Square Footage 1,200 sqft
Price per Sqft $441
Subdivision South P
MLS® Listing ID X12258740
Bedrooms 3
Half Baths 1
Condo Fees $420/mo
Property Sub-Type Townhouse
Source London and St. Thomas Association of REALTORS®
Property Description
Location
Province ON
Rooms
Kitchen 1.0
Extra Room 1 Second level 6.04 m X 3.89 m Primary Bedroom
Extra Room 2 Second level 3.66 m X 3.11 m Bedroom 2
Extra Room 3 Second level 3.68 m X 2.87 m Bedroom 3
Extra Room 4 Lower level 5.91 m X 4.46 m Family room
Extra Room 5 Main level 3.04 m X 2.95 m Kitchen
Extra Room 6 Main level 3.53 m X 2.9 m Living room
Interior
Heating Forced air
Cooling Central air conditioning
Exterior
Parking Features Yes
Community Features Pet Restrictions
View Y/N No
Total Parking Spaces 2
Private Pool No
Building
Story 2
Others
Ownership Condominium/Strata
Virtual Tour https://listings.walkthrumedia.ca/sites/30-clarendon-crescent-38-london-on-n6c-5b8-17419045/branded






