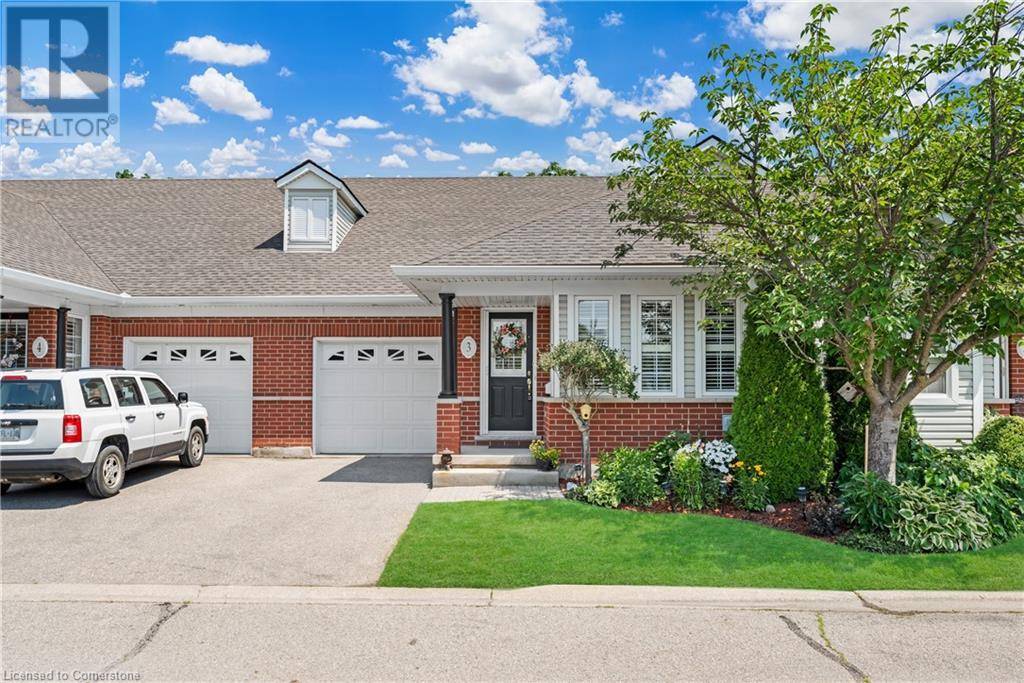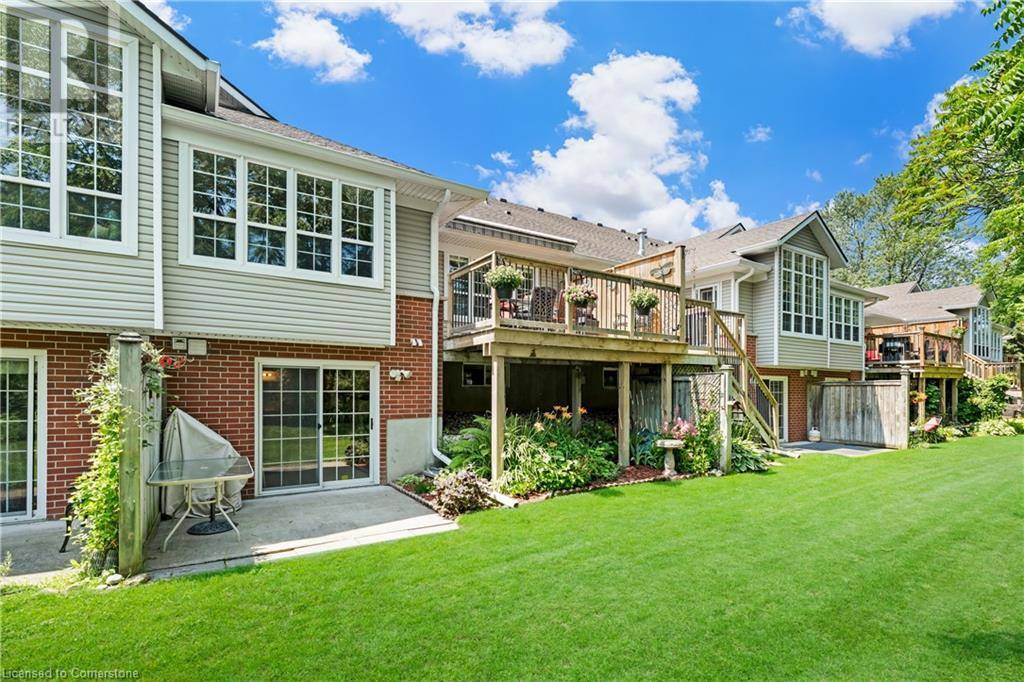1448 NIAGARA STONE RD #3 Niagara-on-the-lake, ON L0S1J0
3 Beds
3 Baths
2,038 SqFt
UPDATED:
Key Details
Property Type Townhouse
Sub Type Townhouse
Listing Status Active
Purchase Type For Sale
Square Footage 2,038 sqft
Price per Sqft $347
Subdivision 108 - Virgil
MLS® Listing ID 40746943
Style Bungalow
Bedrooms 3
Condo Fees $635/mo
Property Sub-Type Townhouse
Source Cornerstone - Hamilton-Burlington
Property Description
Location
Province ON
Rooms
Kitchen 1.0
Extra Room 1 Basement 14'3'' x 17'5'' Bedroom
Extra Room 2 Basement 8'10'' x 7'10'' 3pc Bathroom
Extra Room 3 Basement 12'1'' x 21'11'' Recreation room
Extra Room 4 Basement 15'10'' x 30'6'' Other
Extra Room 5 Main level 5'0'' x 9'6'' Full bathroom
Extra Room 6 Main level 14'3'' x 14'9'' Primary Bedroom
Interior
Heating Forced air,
Cooling Central air conditioning
Exterior
Parking Features Yes
Community Features Community Centre
View Y/N No
Total Parking Spaces 2
Private Pool No
Building
Story 1
Sewer Municipal sewage system
Architectural Style Bungalow
Others
Ownership Condominium
Virtual Tour https://youtu.be/P7j_Ozo6m4s






