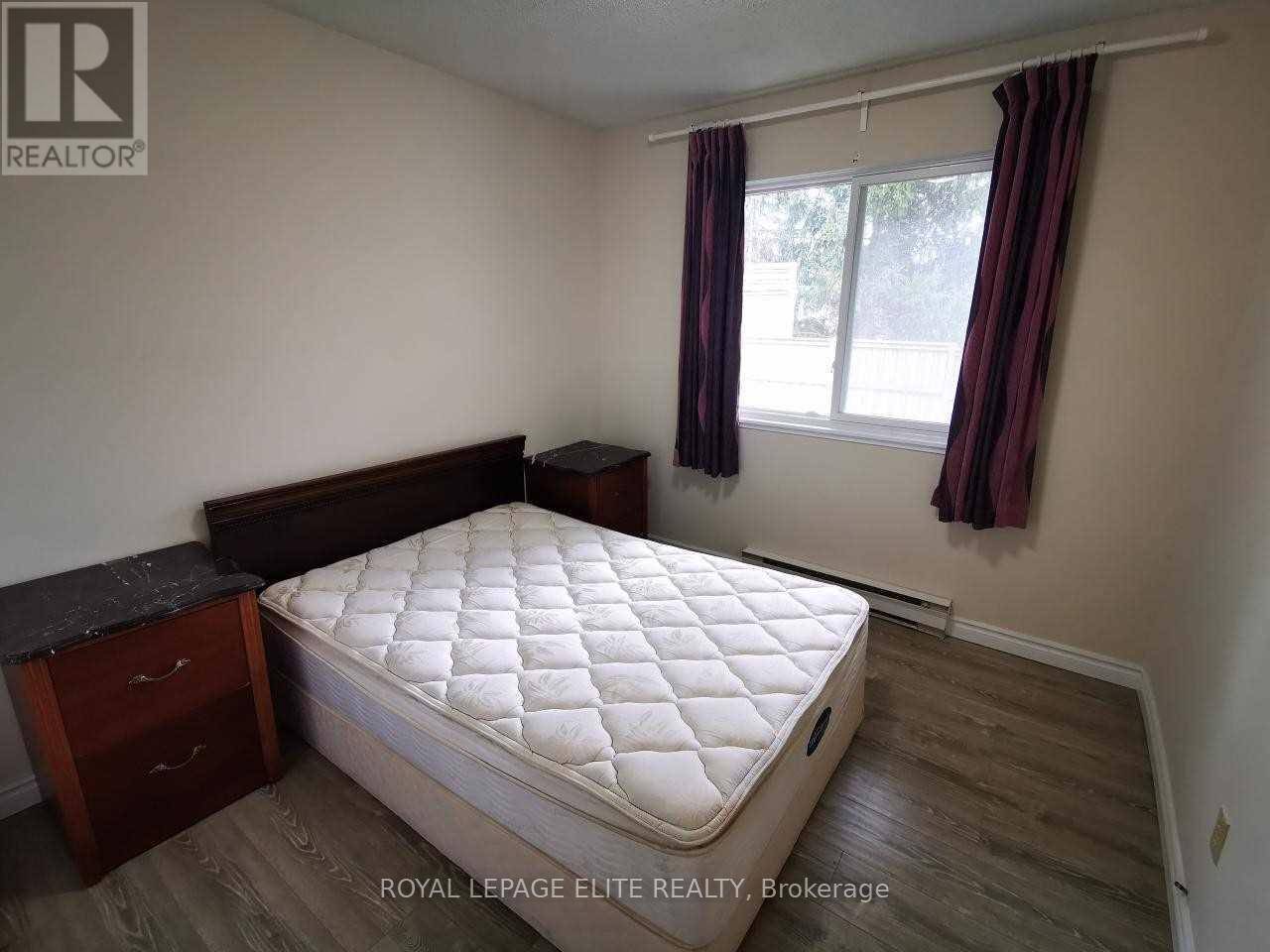1450 Glen Abbey Gate #714 Oakville (ga Glen Abbey), ON L6M2V7
3 Beds
2 Baths
900 SqFt
UPDATED:
Key Details
Property Type Condo
Sub Type Condominium/Strata
Listing Status Active
Purchase Type For Rent
Square Footage 900 sqft
Subdivision 1007 - Ga Glen Abbey
MLS® Listing ID W12263250
Bedrooms 3
Half Baths 1
Property Sub-Type Condominium/Strata
Source Toronto Regional Real Estate Board
Property Description
Location
Province ON
Rooms
Kitchen 1.0
Extra Room 1 Main level 2.69 m X 2.69 m Kitchen
Extra Room 2 Main level 3.81 m X 3.4 m Dining room
Extra Room 3 Main level 4.216 m X 3.708 m Living room
Extra Room 4 Main level 4.013 m X 2.99 m Primary Bedroom
Extra Room 5 Main level 3.708 m X 2.79 m Bedroom 2
Extra Room 6 Main level 3.403 m X 2.895 m Bedroom 3
Interior
Heating Baseboard heaters
Cooling Wall unit
Flooring Laminate
Fireplaces Number 1
Exterior
Parking Features Yes
Community Features Pet Restrictions
View Y/N No
Total Parking Spaces 1
Private Pool No
Others
Ownership Condominium/Strata
Acceptable Financing Monthly
Listing Terms Monthly






