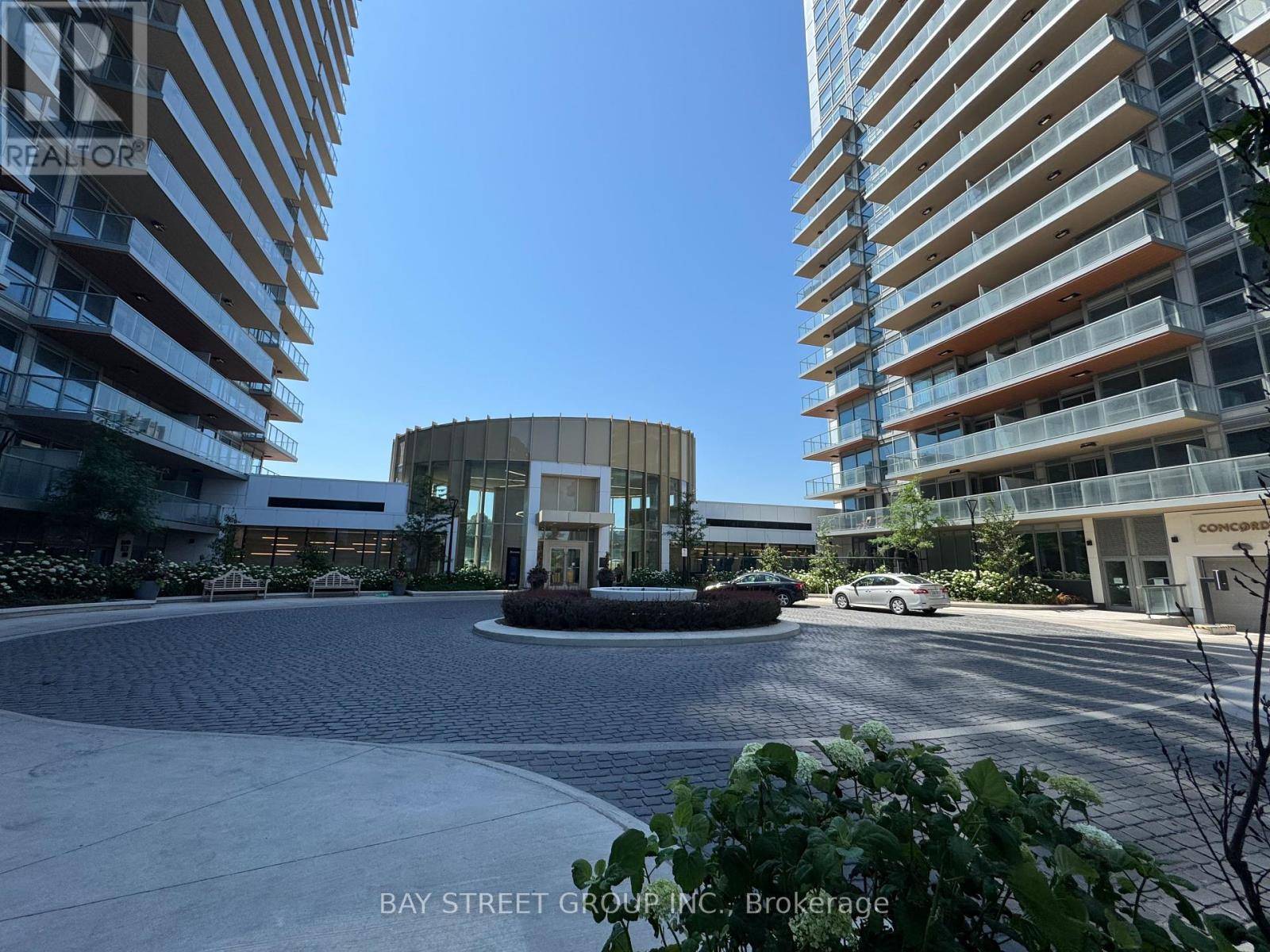REQUEST A TOUR If you would like to see this home without being there in person, select the "Virtual Tour" option and your agent will contact you to discuss available opportunities.
In-PersonVirtual Tour
$ 798,000
Est. payment /mo
Active
27 MCMAHON DR #1512 Toronto (bayview Village), ON M2K0J2
2 Beds
2 Baths
700 SqFt
UPDATED:
Key Details
Property Type Condo
Sub Type Condominium/Strata
Listing Status Active
Purchase Type For Sale
Square Footage 700 sqft
Price per Sqft $1,140
Subdivision Bayview Village
MLS® Listing ID C12265656
Style Multi-level
Bedrooms 2
Condo Fees $716/mo
Property Sub-Type Condominium/Strata
Source Toronto Regional Real Estate Board
Property Description
Saisons Condos at Concord Parkplace. 1 YEAR New Luxurious 2 Bed 2 bath W/Large Balcony. Clear Views of 8-Acre Park and City. 9'ceiling with Floor To Ceilings Windows Bright and Spacious. Modern Kitchen with B/I Appliances, Designer Cabinetry, Quartz Countertop. Unit come with one EV parking and one locker. 24 Hours Concierge, . Steps To Bessarion and Leslie Subway Station, Go Train Station, And Minutes To Hwy 401/404, North York General Hospital, T & T Supermarket, Ikea, Canadian Tire, Bayview Village Shopping Mall & Fairview Mall. unobstructed views of the park. Soccer Field, Dog Park and Water Park are downstairs, Walking distance to the Community Centre and Library, Amenities Including Full size Basketball Court, Swimming Pool, Sauna, Fitness Gyms, Golf Simulator, Formal Ballroom, Wine Lounge And Touchless Car Wash, etc (id:24570)
Location
Province ON
Rooms
Kitchen 0.0
Extra Room 1 Flat 3.35 m X 2.98 m Primary Bedroom
Extra Room 2 Flat 3 m X 2.74 m Bedroom
Extra Room 3 Flat 3.65 m X 3.04 m Living room
Interior
Heating Forced air
Cooling Central air conditioning
Flooring Laminate
Exterior
Parking Features Yes
Community Features Pet Restrictions
View Y/N No
Total Parking Spaces 1
Private Pool No
Building
Architectural Style Multi-level
Others
Ownership Condominium/Strata






