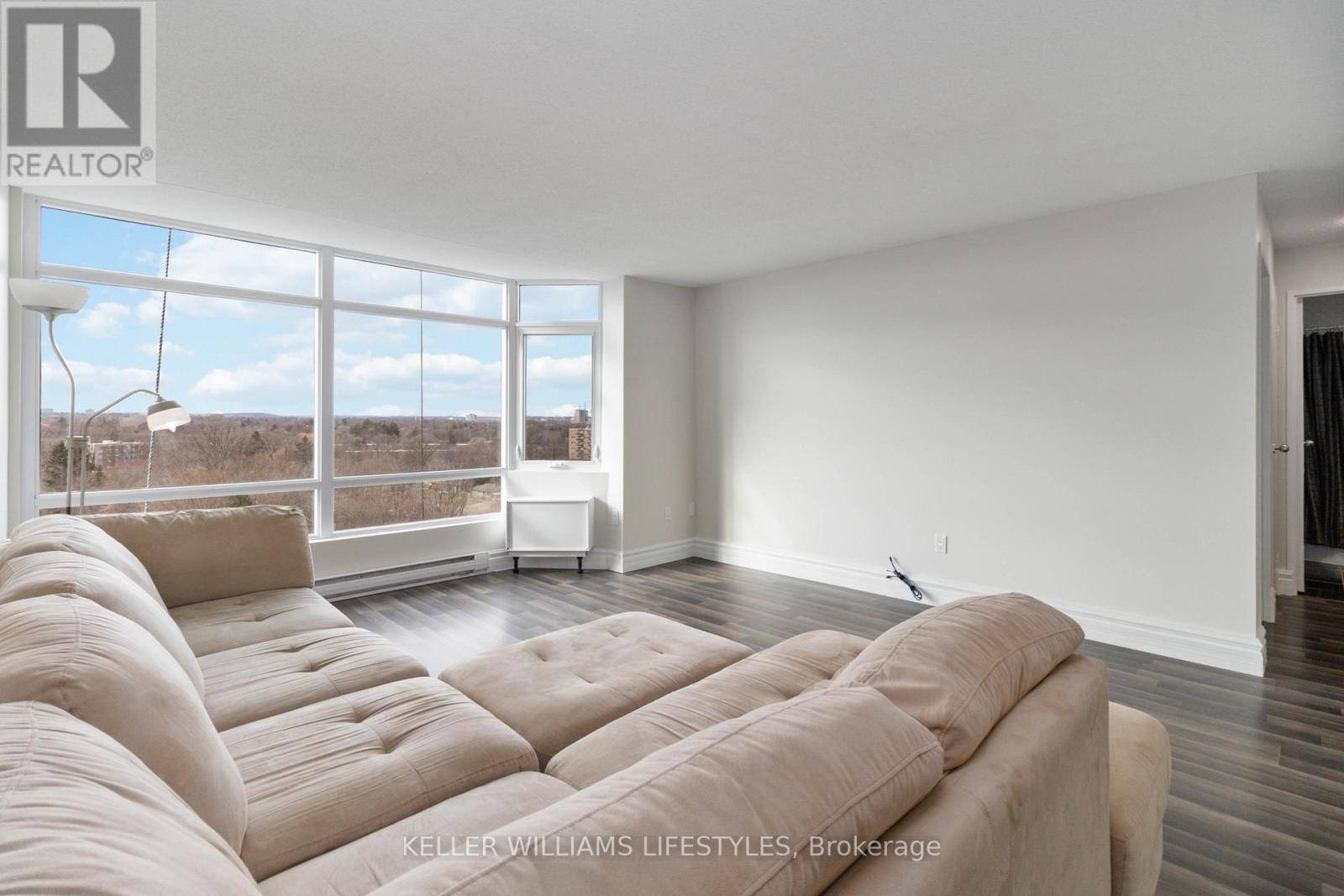45 Pond Mills RD #1015 London South (south J), ON N5Z4W5
1 Bed
1 Bath
700 SqFt
UPDATED:
Key Details
Property Type Condo
Sub Type Condominium/Strata
Listing Status Active
Purchase Type For Rent
Square Footage 700 sqft
Subdivision South J
MLS® Listing ID X12268405
Bedrooms 1
Property Sub-Type Condominium/Strata
Source London and St. Thomas Association of REALTORS®
Property Description
Location
Province ON
Rooms
Kitchen 1.0
Extra Room 1 Main level 4.32 m X 4.44 m Living room
Extra Room 2 Main level 2.41 m X 3.66 m Dining room
Extra Room 3 Main level 2.31 m X 2.57 m Kitchen
Extra Room 4 Main level 4.29 m X 3.58 m Bedroom
Extra Room 5 Main level 2.39 m X 1.55 m Bathroom
Extra Room 6 Main level 2.36 m X 2.01 m Laundry room
Interior
Heating Baseboard heaters
Cooling Wall unit
Exterior
Parking Features Yes
Community Features Pet Restrictions
View Y/N No
Total Parking Spaces 1
Private Pool No
Others
Ownership Condominium/Strata
Acceptable Financing Monthly
Listing Terms Monthly






