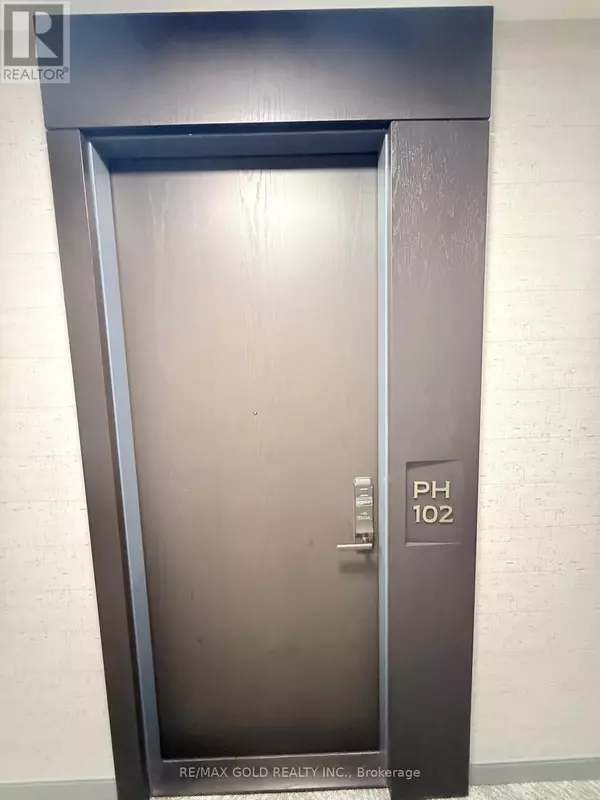REQUEST A TOUR If you would like to see this home without being there in person, select the "Virtual Tour" option and your agent will contact you to discuss available opportunities.
In-PersonVirtual Tour
$ 2,200
Active
412 Silver Maple RD #PH-102 Oakville (jm Joshua Meadows), ON L6H7X8
2 Beds
1 Bath
600 SqFt
UPDATED:
Key Details
Property Type Condo
Sub Type Condominium/Strata
Listing Status Active
Purchase Type For Rent
Square Footage 600 sqft
Subdivision 1010 - Jm Joshua Meadows
MLS® Listing ID W12273067
Bedrooms 2
Property Sub-Type Condominium/Strata
Source Toronto Regional Real Estate Board
Property Description
Penthouse Living at The Post , Breathtaking views in this 1+Den Condo in Prime Oakville. Discover elevated living in this brand-new 1-bedroom plus den, 1-bathroom penthouse suite at The Post. This never lived in pent house unit has soaring 9-foot ceilings and modern, high-end finishes throughout, this thoughtfully designed unit offers the perfect blend of style and practicality.Situated in one of Oakvilles most convenient and sought-after neighborhoods, you'll enjoy seamless access to Highways 403, 407, and the QEW, along with nearby public transit, the GO Station, Sheridan College, Oakville Trafalgar Hospital, top-rated schools, scenic parks, and major retail destinations.Residents benefit from a full array of upscale amenities, including a 24-hour concierge, rooftop terrace, fitness and yoga studios, fully equipped gym, guest suites, gaming lounge, party/dining room, and a pet grooming station. (id:24570)
Location
Province ON
Rooms
Kitchen 1.0
Extra Room 1 Flat 7.35 m X 3.2 m Living room
Extra Room 2 Flat 7.35 m X 3.2 m Kitchen
Extra Room 3 Flat 2.74 m X 3.08 m Bedroom
Extra Room 4 Flat 1.5 m X 2.5 m Den
Interior
Heating Forced air
Cooling Central air conditioning
Flooring Laminate
Exterior
Parking Features Yes
Community Features Pet Restrictions
View Y/N No
Total Parking Spaces 1
Private Pool No
Others
Ownership Condominium/Strata
Acceptable Financing Monthly
Listing Terms Monthly






