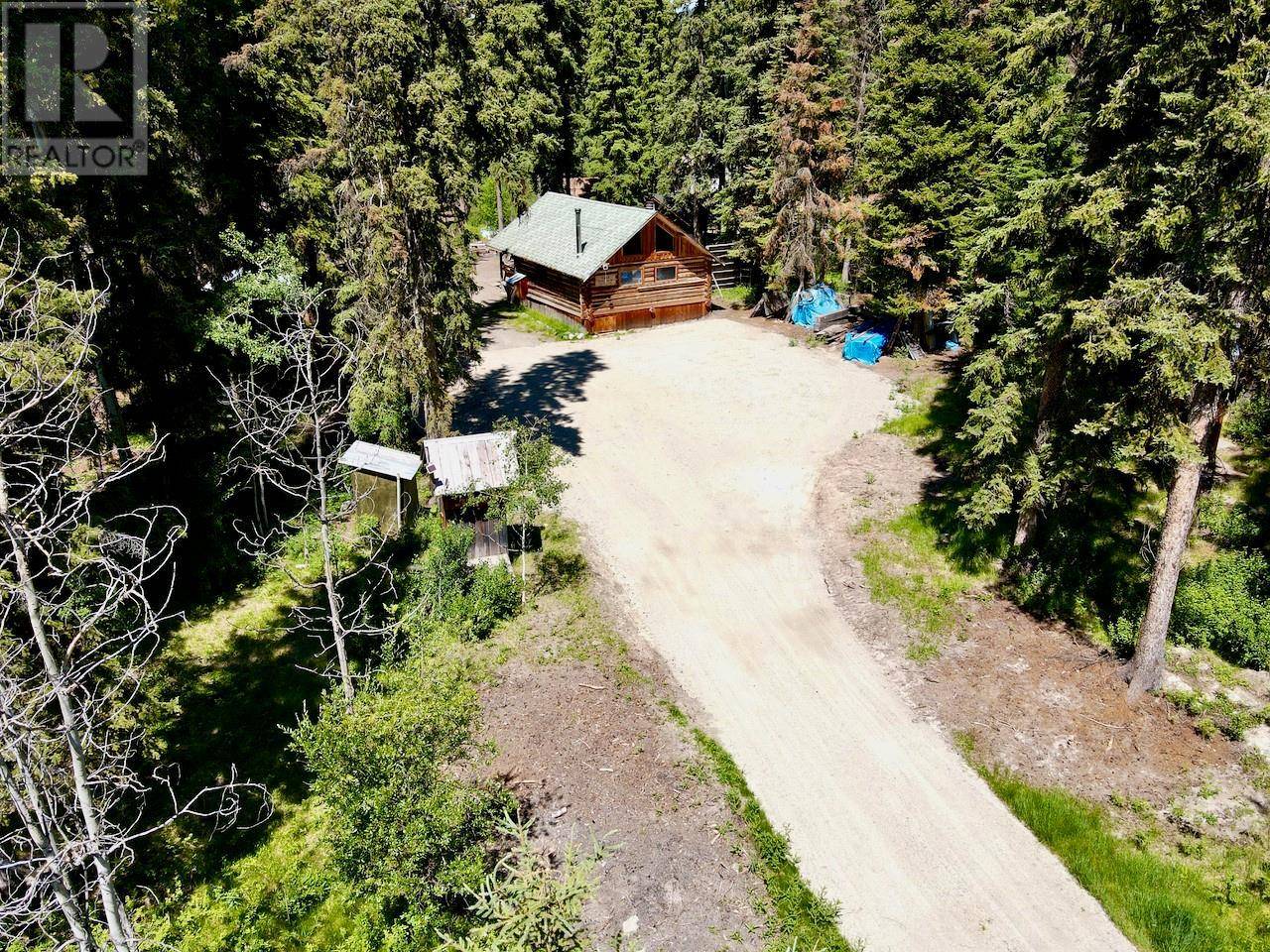5669 OSPREY Road Kamloops, BC V1S1H5
1 Bed
1 Bath
550 SqFt
UPDATED:
Key Details
Property Type Single Family Home
Sub Type Freehold
Listing Status Active
Purchase Type For Sale
Square Footage 550 sqft
Price per Sqft $864
Subdivision Knutsford-Lac Le Jeune
MLS® Listing ID 10355350
Style Ranch
Bedrooms 1
Half Baths 1
Year Built 1978
Lot Size 1.040 Acres
Acres 1.04
Property Sub-Type Freehold
Source Association of Interior REALTORS®
Property Description
Location
Province BC
Zoning Unknown
Rooms
Kitchen 1.0
Extra Room 1 Main level ' x ' Primary Bedroom
Extra Room 2 Main level Measurements not available 1pc Bathroom
Extra Room 3 Main level 15'0'' x 10'0'' Dining room
Extra Room 4 Main level 20'0'' x 20'0'' Living room
Extra Room 5 Main level 10'0'' x 10'0'' Kitchen
Interior
Heating Other
Flooring Laminate
Fireplaces Type Conventional
Exterior
Parking Features No
Community Features Rural Setting
View Y/N No
Roof Type Unknown
Private Pool No
Building
Story 1
Sewer See remarks
Architectural Style Ranch
Others
Ownership Freehold
Virtual Tour https://youtu.be/XI4khbt94Bo






