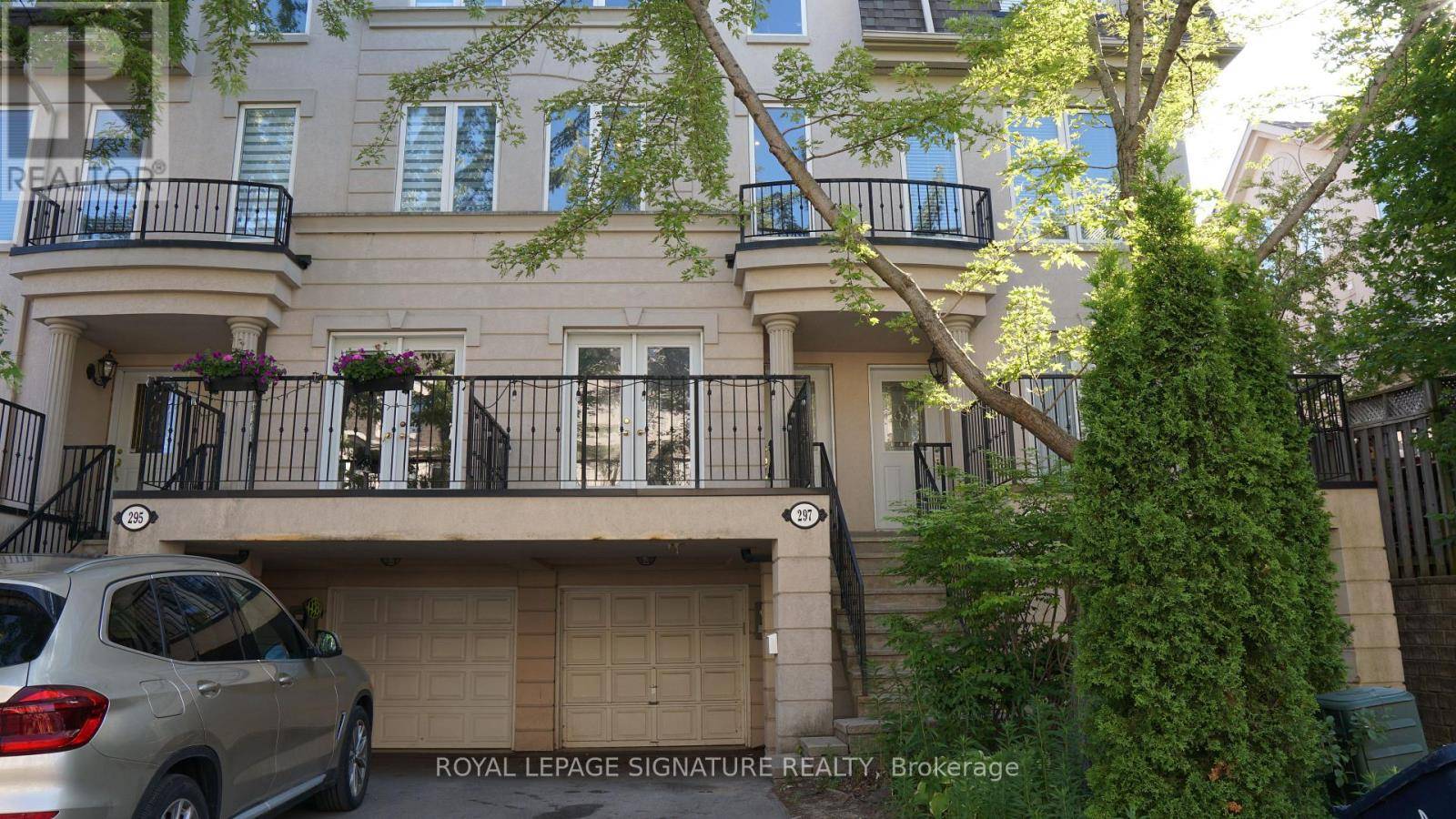297 DAVID DUNLOP CIRCLE Toronto (banbury-don Mills), ON M3C4B9
3 Beds
3 Baths
1,500 SqFt
UPDATED:
Key Details
Property Type Townhouse
Sub Type Townhouse
Listing Status Active
Purchase Type For Rent
Square Footage 1,500 sqft
Subdivision Banbury-Don Mills
MLS® Listing ID C12277341
Bedrooms 3
Property Sub-Type Townhouse
Source Toronto Regional Real Estate Board
Property Description
Location
Province ON
Rooms
Kitchen 1.0
Extra Room 1 Second level 5.26 m X 3.78 m Family room
Extra Room 2 Second level 4.49 m X 3.81 m Bedroom 2
Extra Room 3 Third level 4.85 m X 3.8 m Primary Bedroom
Extra Room 4 Third level 5.05 m X 3.77 m Bedroom 3
Extra Room 5 Lower level 3.66 m X 3.13 m Recreational, Games room
Extra Room 6 Main level 6.4 m X 3.78 m Living room
Interior
Heating Forced air
Cooling Central air conditioning
Flooring Hardwood, Carpeted
Exterior
Parking Features Yes
View Y/N No
Total Parking Spaces 2
Private Pool No
Building
Story 3
Sewer Sanitary sewer
Others
Ownership Freehold
Acceptable Financing Monthly
Listing Terms Monthly






