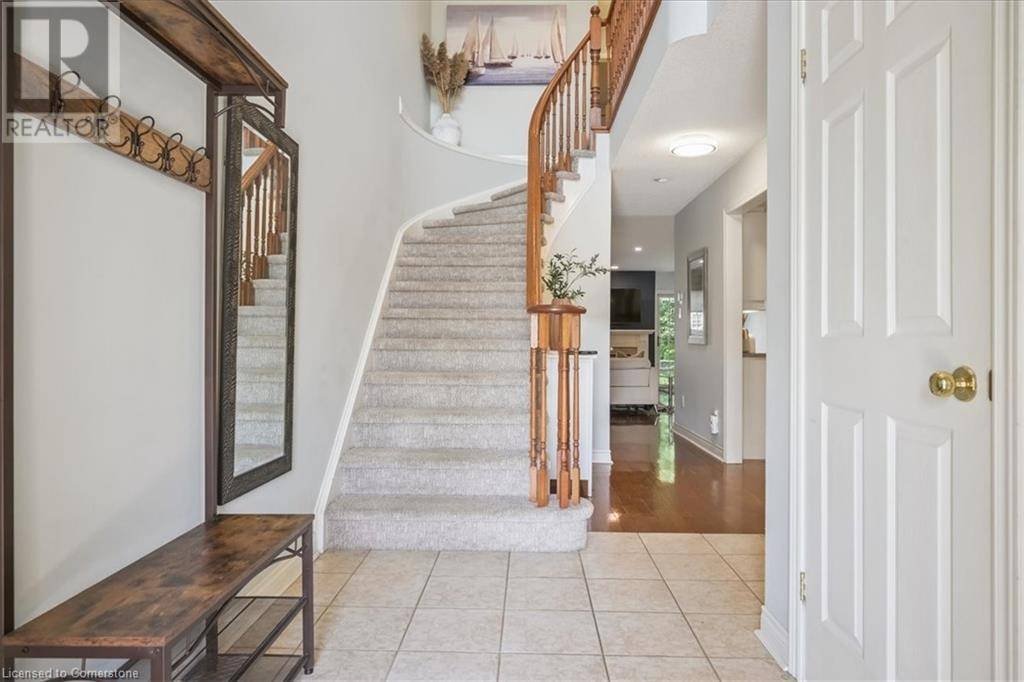1467 HEADON Road Burlington, ON L7M4N1
2 Beds
3 Baths
1,400 SqFt
OPEN HOUSE
Sat Jul 19, 2:00pm - 4:00pm
Sun Jul 20, 2:00pm - 4:00pm
UPDATED:
Key Details
Property Type Townhouse
Sub Type Townhouse
Listing Status Active
Purchase Type For Sale
Square Footage 1,400 sqft
Price per Sqft $635
Subdivision 350 - Headon Forest
MLS® Listing ID 40748461
Style 2 Level
Bedrooms 2
Half Baths 1
Year Built 1998
Property Sub-Type Townhouse
Source Cornerstone - Hamilton-Burlington
Property Description
Location
Province ON
Rooms
Kitchen 1.0
Extra Room 1 Second level 8'1'' x 5'7'' Laundry room
Extra Room 2 Second level 8'0'' x 5'1'' 4pc Bathroom
Extra Room 3 Second level 11'6'' x 13'0'' Bedroom
Extra Room 4 Second level 8'0'' x 8'11'' 4pc Bathroom
Extra Room 5 Second level 17'10'' x 15'1'' Primary Bedroom
Extra Room 6 Basement 8'6'' x 7'0'' Utility room
Interior
Heating Forced air,
Cooling Central air conditioning
Exterior
Parking Features Yes
Community Features Community Centre
View Y/N No
Total Parking Spaces 3
Private Pool No
Building
Story 2
Sewer Municipal sewage system
Architectural Style 2 Level
Others
Ownership Freehold
Virtual Tour https://media.otbxair.com/1467-Headon-Rd






