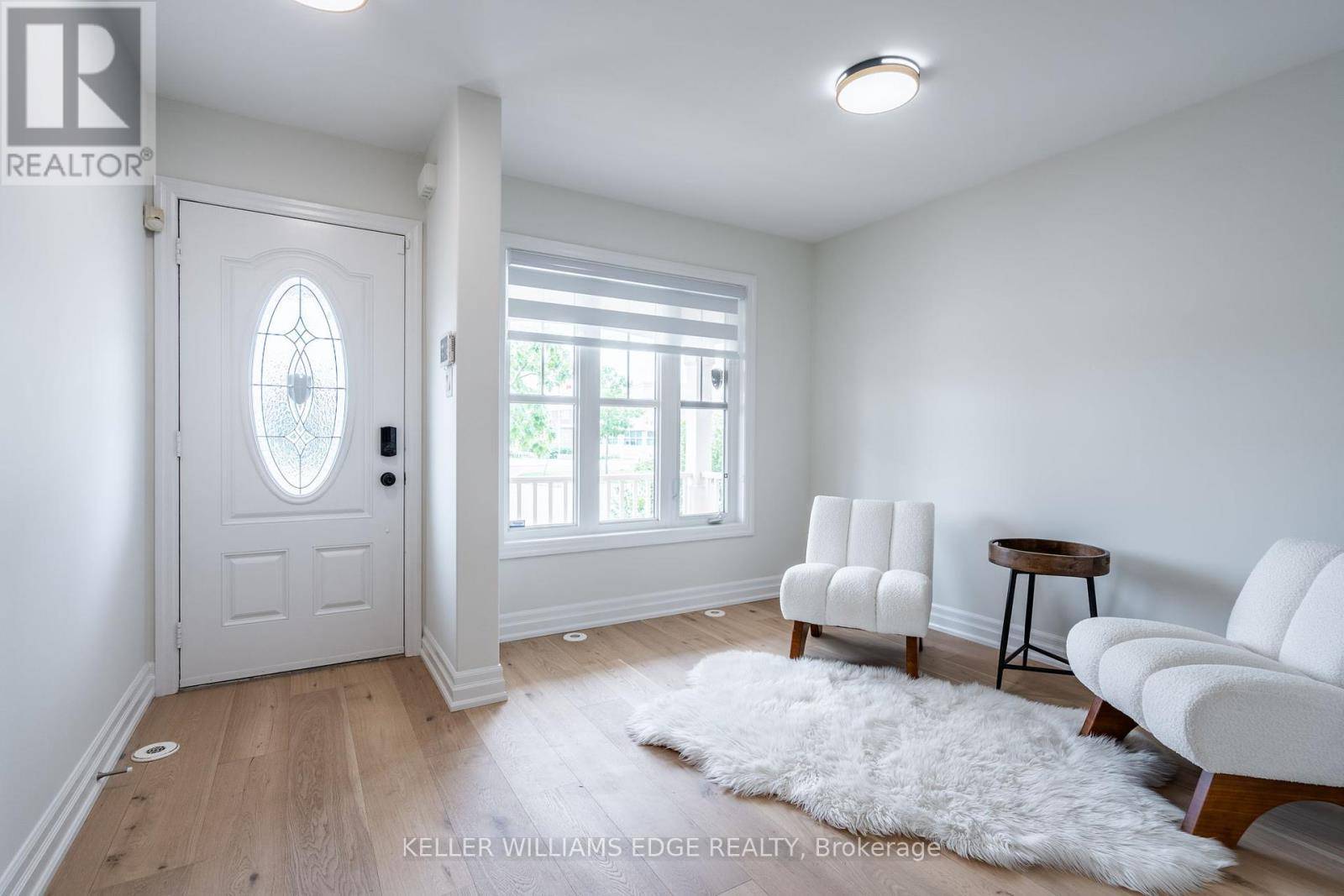851 SCOTT BOULEVARD Milton (ha Harrison), ON L9T2C9
5 Beds
4 Baths
1,500 SqFt
OPEN HOUSE
Sun Jul 20, 2:00pm - 4:00pm
UPDATED:
Key Details
Property Type Single Family Home
Sub Type Freehold
Listing Status Active
Purchase Type For Sale
Square Footage 1,500 sqft
Price per Sqft $786
Subdivision 1033 - Ha Harrison
MLS® Listing ID W12279315
Bedrooms 5
Half Baths 1
Property Sub-Type Freehold
Source Toronto Regional Real Estate Board
Property Description
Location
Province ON
Rooms
Kitchen 1.0
Extra Room 1 Second level 2.92 m X 3 m Bedroom 4
Extra Room 2 Second level 3.96 m X 4.7 m Primary Bedroom
Extra Room 3 Second level 0.89 m X 1.8 m Laundry room
Extra Room 4 Second level 2.08 m X 5.18 m Other
Extra Room 5 Second level 2.92 m X 2.41 m Bathroom
Extra Room 6 Second level 2.92 m X 2.74 m Bathroom
Interior
Heating Forced air
Cooling Central air conditioning
Exterior
Parking Features Yes
View Y/N No
Total Parking Spaces 2
Private Pool No
Building
Story 2
Sewer Sanitary sewer
Others
Ownership Freehold
Virtual Tour https://youtu.be/M0DORnm606g






