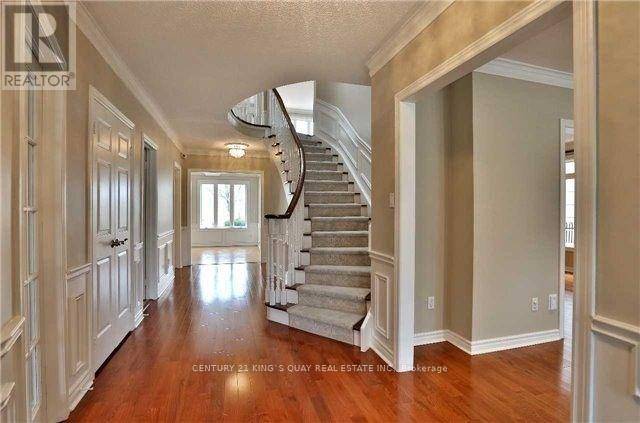1331 GREENEAGLE DRIVE Oakville (ga Glen Abbey), ON L6M2N1
4 Beds
4 Baths
3,000 SqFt
UPDATED:
Key Details
Property Type Single Family Home
Sub Type Freehold
Listing Status Active
Purchase Type For Rent
Square Footage 3,000 sqft
Subdivision 1007 - Ga Glen Abbey
MLS® Listing ID W12280148
Bedrooms 4
Half Baths 1
Property Sub-Type Freehold
Source Toronto Regional Real Estate Board
Property Description
Location
Province ON
Rooms
Kitchen 1.0
Extra Room 1 Second level 3.12 m X 4.14 m Bedroom 4
Extra Room 2 Second level 5.49 m X 4.22 m Primary Bedroom
Extra Room 3 Second level 4.71 m X 3.71 m Bedroom 2
Extra Room 4 Second level 4.52 m X 4.22 m Bedroom 3
Extra Room 5 Basement 11.28 m X 4.88 m Recreational, Games room
Extra Room 6 Main level 5.03 m X 4.32 m Living room
Interior
Heating Forced air
Cooling Central air conditioning
Flooring Hardwood, Marble
Exterior
Parking Features Yes
Fence Fenced yard
View Y/N No
Total Parking Spaces 4
Private Pool Yes
Building
Story 2
Sewer Sanitary sewer
Others
Ownership Freehold
Acceptable Financing Monthly
Listing Terms Monthly






