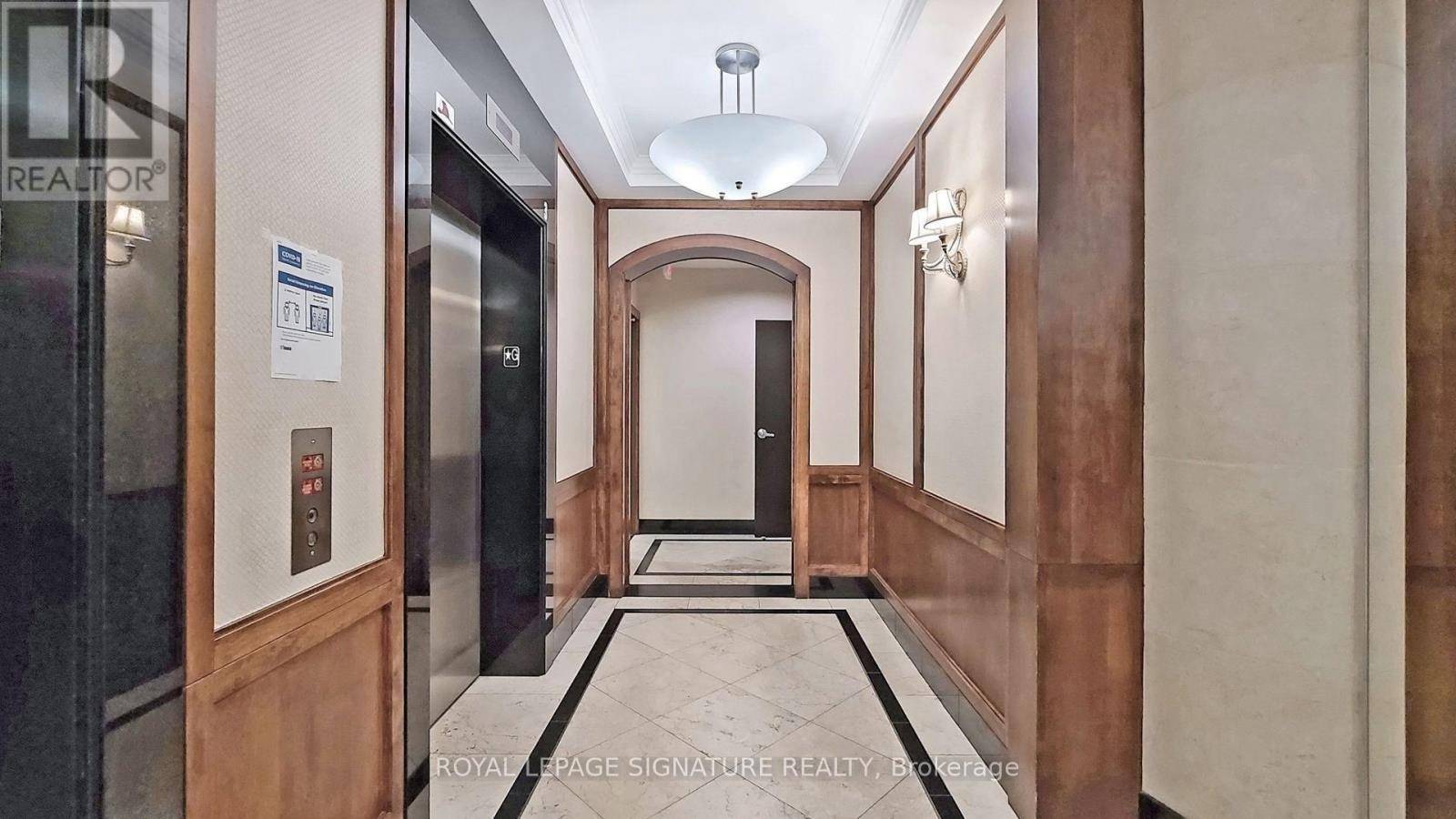35 Finch AVE East #2503 Toronto (willowdale East), ON M2N6Z8
1 Bed
1 Bath
700 SqFt
UPDATED:
Key Details
Property Type Condo
Sub Type Condominium/Strata
Listing Status Active
Purchase Type For Sale
Square Footage 700 sqft
Price per Sqft $792
Subdivision Willowdale East
MLS® Listing ID C12280893
Bedrooms 1
Condo Fees $522/mo
Property Sub-Type Condominium/Strata
Source Toronto Regional Real Estate Board
Property Description
Location
Province ON
Rooms
Kitchen 1.0
Extra Room 1 Flat 2.33 m X 2.43 m Kitchen
Extra Room 2 Flat 3.9 m X 3.36 m Living room
Extra Room 3 Flat 2.14 m X 3.36 m Dining room
Extra Room 4 Flat 5.25 m X 3.04 m Bedroom
Extra Room 5 Flat 5.21 m X 1.14 m Foyer
Extra Room 6 Flat 2.72 m X 1.5 m Bathroom
Interior
Heating Forced air
Cooling Central air conditioning
Flooring Vinyl, Tile
Exterior
Parking Features Yes
Community Features Pet Restrictions
View Y/N Yes
View City view
Total Parking Spaces 1
Private Pool Yes
Others
Ownership Condominium/Strata






