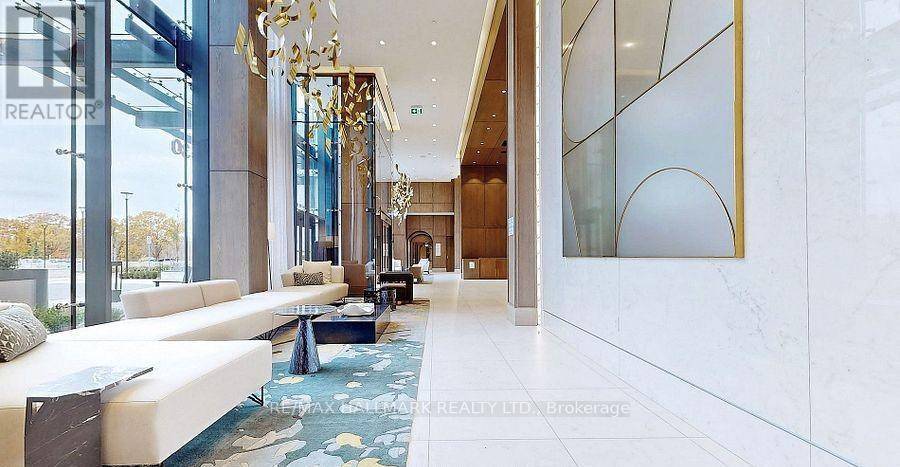20 Inn On The Park DR #1731 Toronto (banbury-don Mills), ON M3C0P8
2 Beds
2 Baths
1,000 SqFt
UPDATED:
Key Details
Property Type Condo
Sub Type Condominium/Strata
Listing Status Active
Purchase Type For Rent
Square Footage 1,000 sqft
Subdivision Banbury-Don Mills
MLS® Listing ID C12280886
Bedrooms 2
Property Sub-Type Condominium/Strata
Source Toronto Regional Real Estate Board
Property Description
Location
Province ON
Rooms
Kitchen 1.0
Extra Room 1 Flat 4.57 m X 5.45 m Living room
Extra Room 2 Flat 4.57 m X 5.45 m Dining room
Extra Room 3 Flat 2.4 m X 5.4 m Kitchen
Extra Room 4 Flat 3.23 m X 3.84 m Primary Bedroom
Extra Room 5 Flat 3 m X 3.2 m Bedroom 2
Interior
Heating Forced air
Cooling Central air conditioning
Flooring Laminate
Exterior
Parking Features Yes
Community Features Pet Restrictions
View Y/N No
Total Parking Spaces 1
Private Pool Yes
Others
Ownership Condominium/Strata
Acceptable Financing Monthly
Listing Terms Monthly






