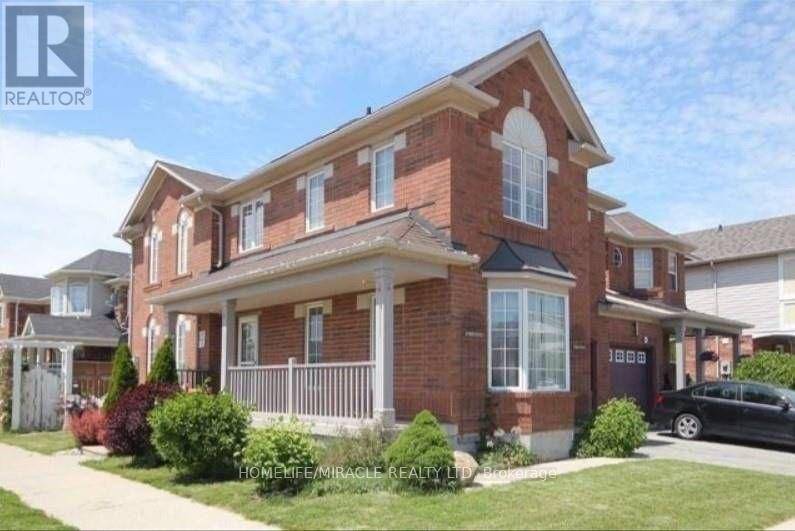903 Mckay CRES South #Main Milton (be Beaty), ON L9T6L4
4 Beds
3 Baths
1,500 SqFt
UPDATED:
Key Details
Property Type Single Family Home
Sub Type Freehold
Listing Status Active
Purchase Type For Rent
Square Footage 1,500 sqft
Subdivision 1023 - Be Beaty
MLS® Listing ID W12281120
Bedrooms 4
Half Baths 1
Property Sub-Type Freehold
Source Toronto Regional Real Estate Board
Property Description
Location
Province ON
Rooms
Kitchen 1.0
Extra Room 1 Second level 5.11 m X 3.83 m Primary Bedroom
Extra Room 2 Second level 3.04 m X 3.74 m Bedroom 2
Extra Room 3 Second level 3.59 m X 2.74 m Bedroom 3
Extra Room 4 Second level 3.04 m X 2.74 m Bedroom 4
Extra Room 5 Main level 3.59 m X 5.47 m Dining room
Extra Room 6 Main level 3.53 m X 3.77 m Kitchen
Interior
Heating Forced air
Cooling Central air conditioning
Exterior
Parking Features Yes
View Y/N No
Total Parking Spaces 1
Private Pool No
Building
Story 2
Sewer Sanitary sewer
Others
Ownership Freehold
Acceptable Financing Monthly
Listing Terms Monthly






