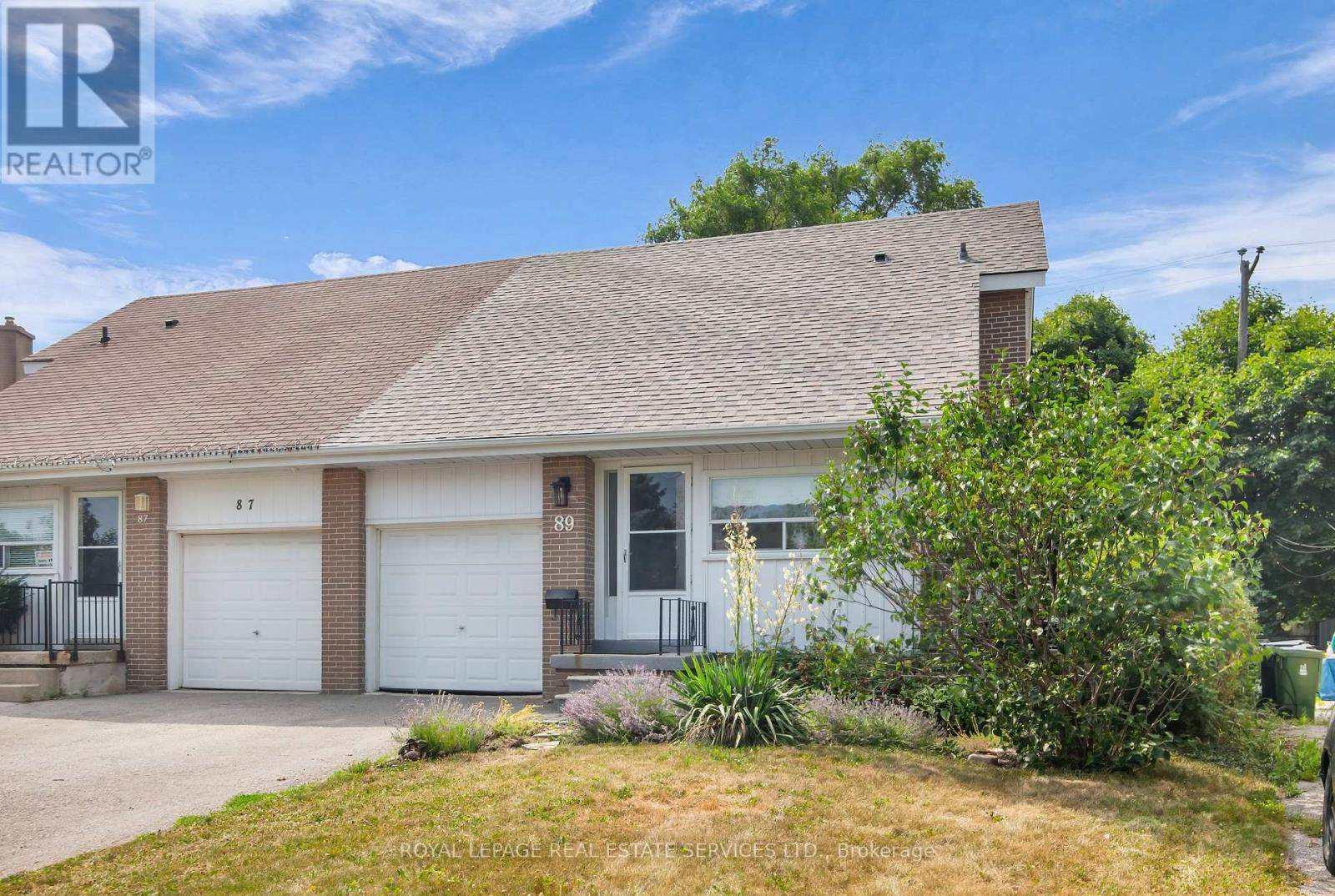89 COMBERMERE DRIVE Toronto (parkwoods-donalda), ON M3A2W4
4 Beds
2 Baths
1,100 SqFt
UPDATED:
Key Details
Property Type Single Family Home
Sub Type Freehold
Listing Status Active
Purchase Type For Rent
Square Footage 1,100 sqft
Subdivision Parkwoods-Donalda
MLS® Listing ID C12281993
Bedrooms 4
Half Baths 1
Property Sub-Type Freehold
Source Toronto Regional Real Estate Board
Property Description
Location
Province ON
Rooms
Kitchen 1.0
Extra Room 1 Second level 5.91 m X 3.24 m Primary Bedroom
Extra Room 2 Second level 4.06 m X 2.7 m Bedroom 2
Extra Room 3 Basement 3.18 m X 4.41 m Bedroom 4
Extra Room 4 Basement 11.25 m X 4.78 m Recreational, Games room
Extra Room 5 Main level 4.35 m X 2.56 m Kitchen
Extra Room 6 Main level 5.01 m X 3.61 m Living room
Interior
Heating Forced air
Cooling Central air conditioning
Flooring Tile, Hardwood, Concrete
Exterior
Parking Features Yes
Community Features Community Centre
View Y/N No
Total Parking Spaces 3
Private Pool No
Building
Story 1.5
Sewer Sanitary sewer
Others
Ownership Freehold
Acceptable Financing Monthly
Listing Terms Monthly






