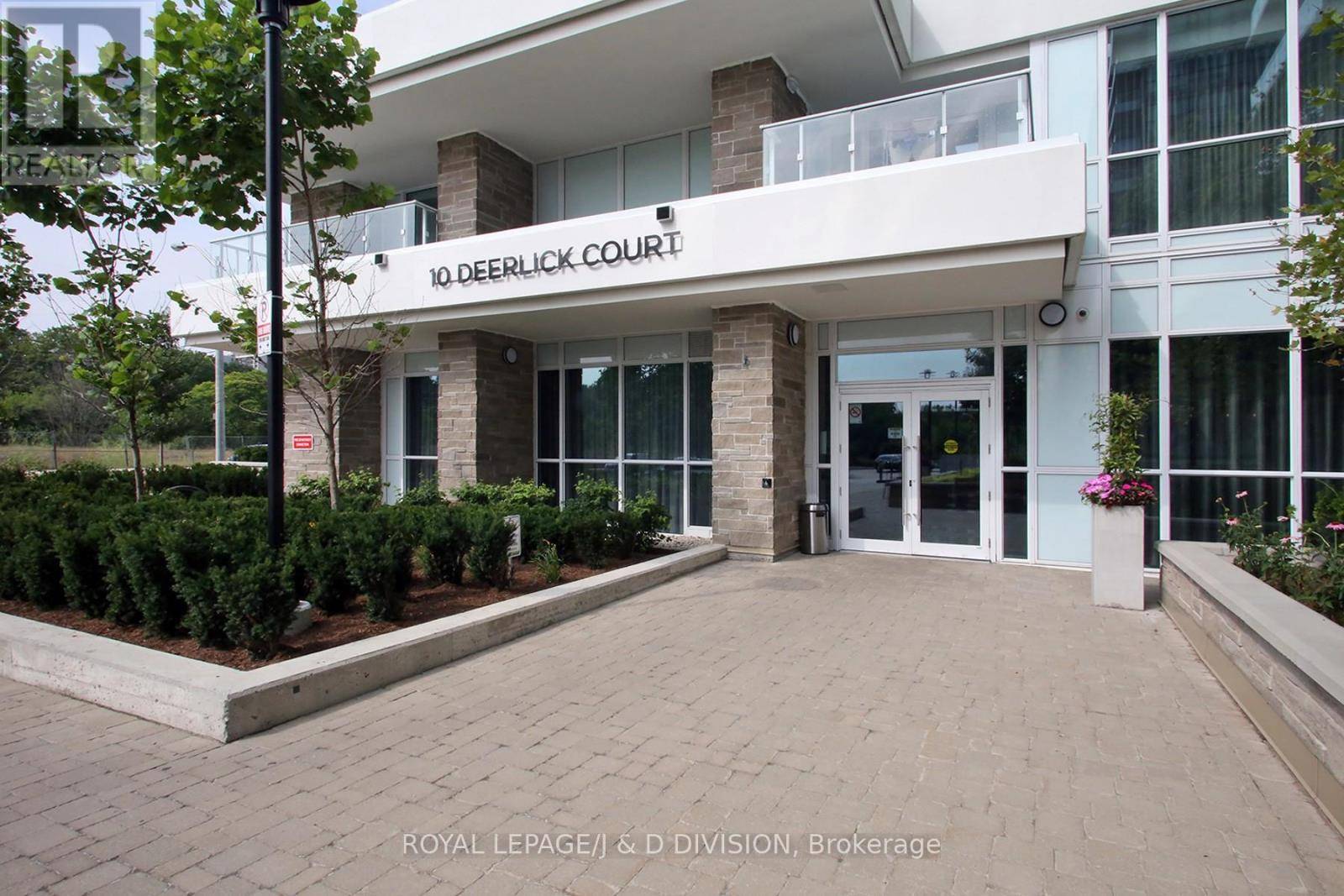10 Deerlick CT #305 Toronto (parkwoods-donalda), ON M3A0A7
2 Beds
1 Bath
600 SqFt
UPDATED:
Key Details
Property Type Condo
Sub Type Condominium/Strata
Listing Status Active
Purchase Type For Sale
Square Footage 600 sqft
Price per Sqft $848
Subdivision Parkwoods-Donalda
MLS® Listing ID C12282607
Style Multi-level
Bedrooms 2
Condo Fees $508/mo
Property Sub-Type Condominium/Strata
Source Toronto Regional Real Estate Board
Property Description
Location
Province ON
Rooms
Kitchen 1.0
Extra Room 1 Flat 2.28 m X 1.52 m Foyer
Extra Room 2 Flat 3.88 m X 3.04 m Kitchen
Extra Room 3 Flat 3.5 m X 3.2 m Living room
Extra Room 4 Flat 2.43 m X 2.36 m Den
Extra Room 5 Flat 3.65 m X 3.12 m Bedroom
Interior
Heating Heat Recovery Ventilation (HRV)
Cooling Central air conditioning
Flooring Laminate
Exterior
Parking Features Yes
Community Features Pet Restrictions
View Y/N Yes
View View, City view
Total Parking Spaces 1
Private Pool No
Building
Lot Description Lawn sprinkler
Architectural Style Multi-level
Others
Ownership Condominium/Strata
Virtual Tour https://www.ivrtours.com/viewer.php?tourid=27761






