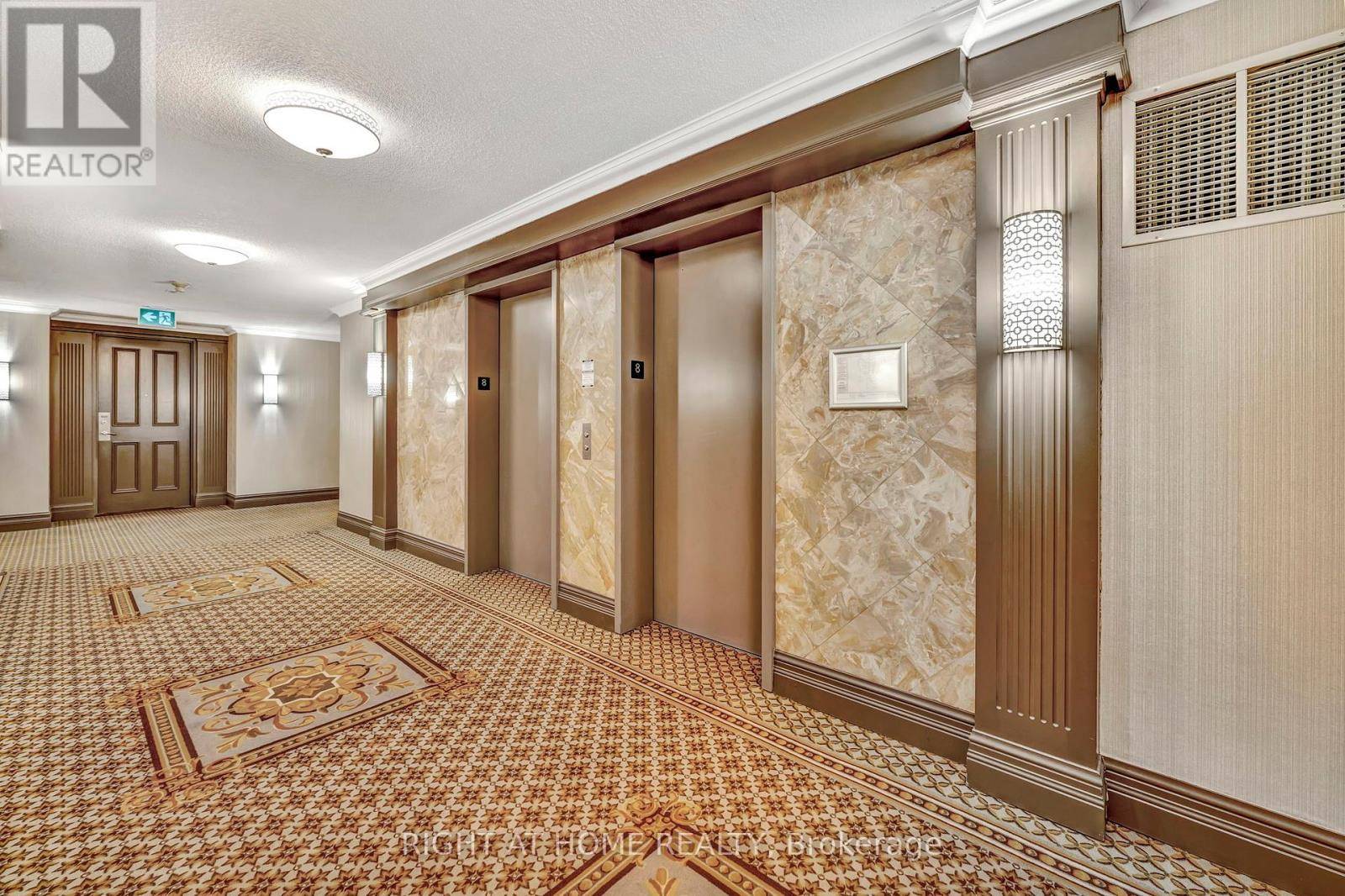2190 Lakeshore RD #802 Burlington (brant), ON L7R4K1
1 Bed
1 Bath
800 SqFt
UPDATED:
Key Details
Property Type Condo
Sub Type Condominium/Strata
Listing Status Active
Purchase Type For Rent
Square Footage 800 sqft
Subdivision Brant
MLS® Listing ID W12282884
Bedrooms 1
Property Sub-Type Condominium/Strata
Source Toronto Regional Real Estate Board
Property Description
Location
Province ON
Lake Name Lake Ontario
Rooms
Kitchen 1.0
Extra Room 1 Main level 2.87 m X 5.21 m Kitchen
Extra Room 2 Main level 3.44 m X 4.8 m Living room
Extra Room 3 Main level 3.67 m X 2.66 m Dining room
Extra Room 4 Main level 3.56 m X 4.71 m Primary Bedroom
Extra Room 5 Main level 2.53 m X 2.67 m Bathroom
Extra Room 6 Main level 3.81 m X 2.17 m Foyer
Interior
Heating Forced air
Cooling Central air conditioning
Flooring Vinyl, Marble
Exterior
Parking Features Yes
Community Features Pet Restrictions
View Y/N Yes
View Unobstructed Water View
Total Parking Spaces 1
Private Pool Yes
Building
Water Lake Ontario
Others
Ownership Condominium/Strata
Acceptable Financing Monthly
Listing Terms Monthly
Virtual Tour https://sites.ground2airmedia.com/videos/01958d6b-b5fb-7226-916f-2fd1bb08cf0b?v=40






