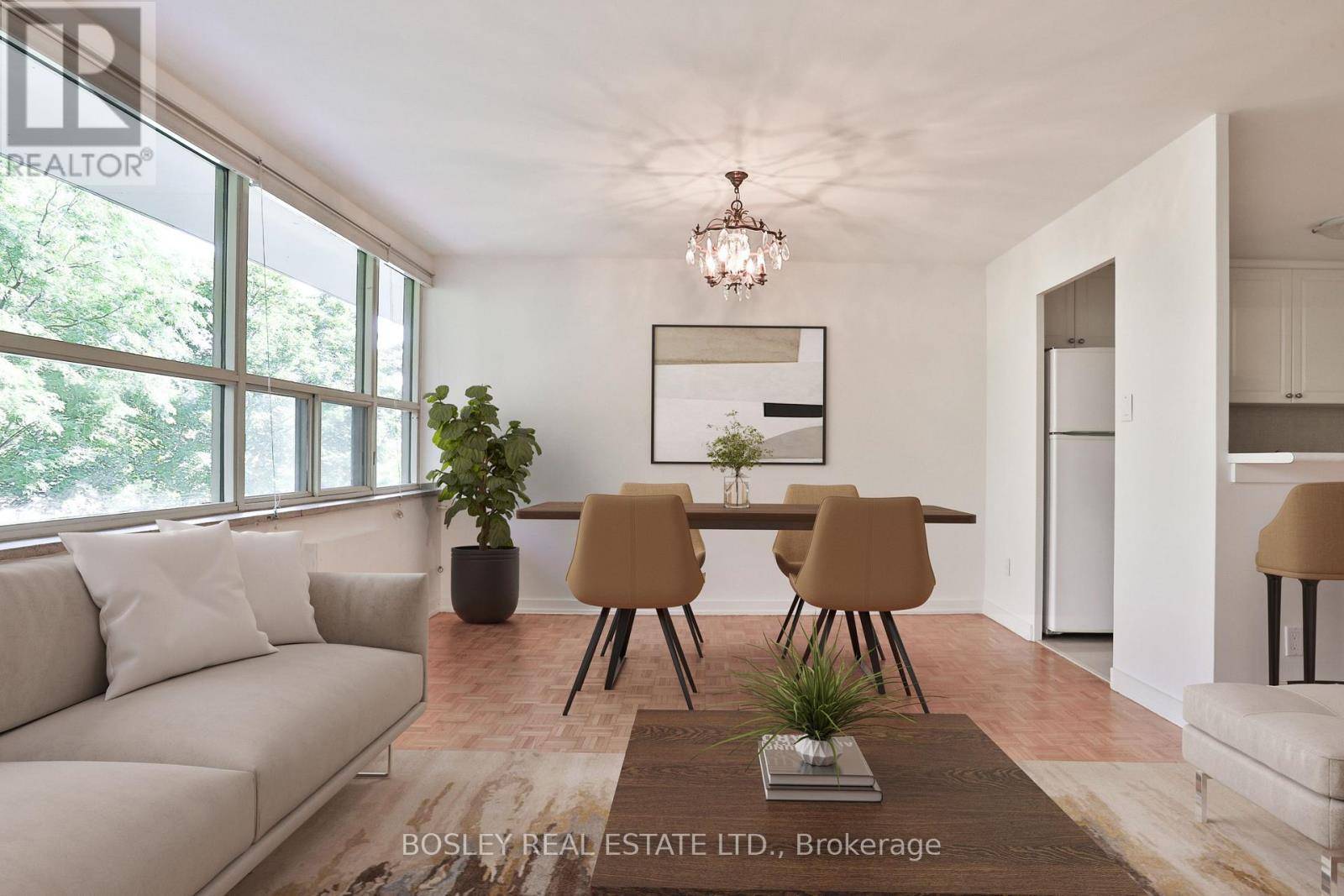160 The Donway W #104 Toronto (banbury-don Mills), ON M3C2G1
2 Beds
1 Bath
900 SqFt
UPDATED:
Key Details
Property Type Single Family Home
Sub Type Undivided Co-ownership
Listing Status Active
Purchase Type For Sale
Square Footage 900 sqft
Price per Sqft $433
Subdivision Banbury-Don Mills
MLS® Listing ID C12283134
Bedrooms 2
Condo Fees $1,002/mo
Property Sub-Type Undivided Co-ownership
Source Toronto Regional Real Estate Board
Property Description
Location
Province ON
Rooms
Kitchen 1.0
Extra Room 1 Flat 6.22 m X 3.05 m Living room
Extra Room 2 Flat 3.78 m X 2.44 m Dining room
Extra Room 3 Flat 3.05 m X 1.83 m Kitchen
Extra Room 4 Flat 3.96 m X 3 m Primary Bedroom
Extra Room 5 Flat 3.96 m X 3.1 m Bedroom 2
Interior
Heating Radiant heat
Flooring Parquet
Exterior
Parking Features No
Community Features Pet Restrictions
View Y/N No
Total Parking Spaces 1
Private Pool No
Others
Ownership Undivided Co-ownership






