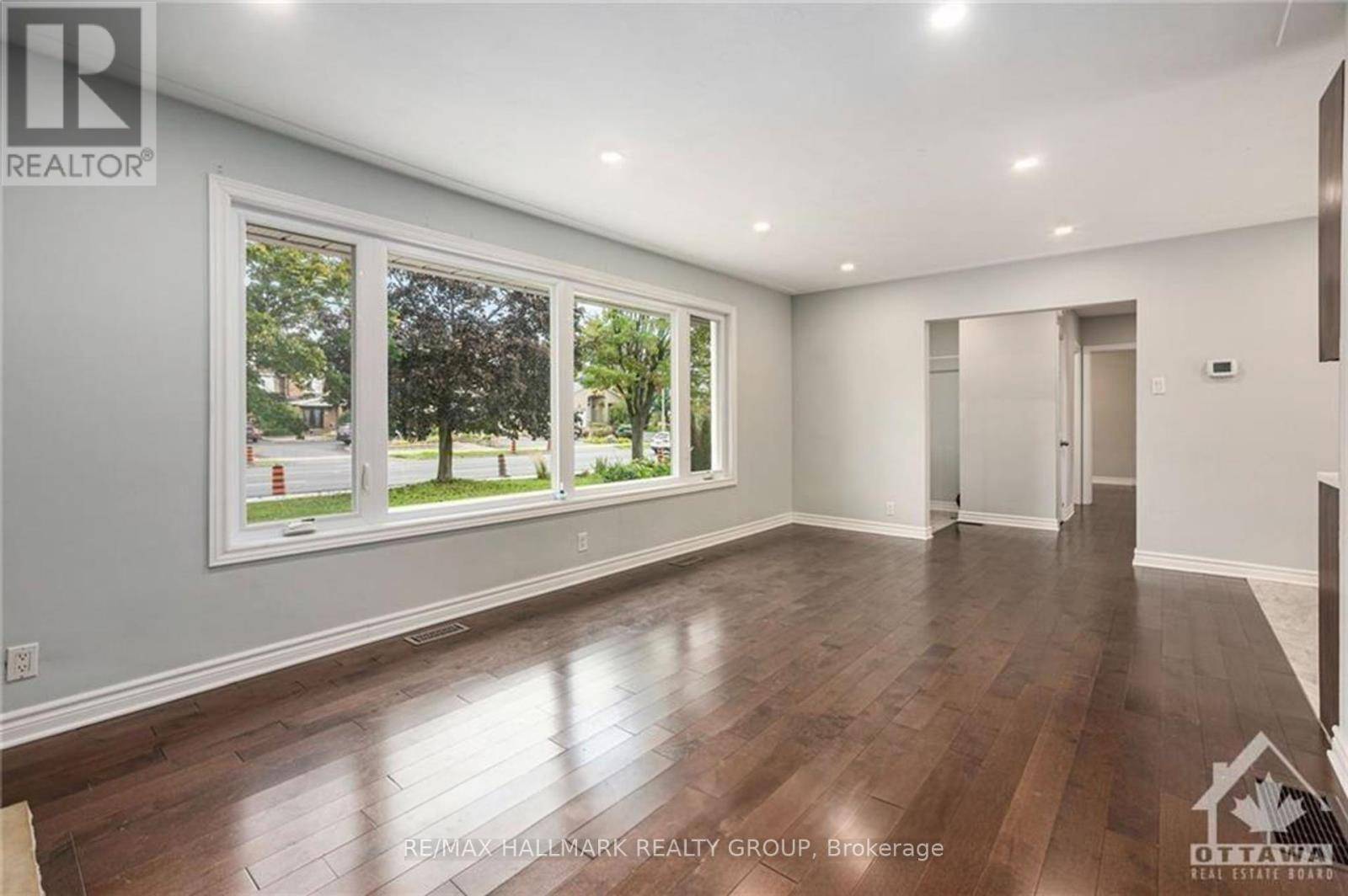1680 FISHER AVENUE Ottawa, ON K2C1X7
5 Beds
2 Baths
700 SqFt
UPDATED:
Key Details
Property Type Single Family Home
Sub Type Freehold
Listing Status Active
Purchase Type For Sale
Square Footage 700 sqft
Price per Sqft $1,178
Subdivision 7202 - Borden Farm/Stewart Farm/Carleton Heights/Parkwood Hills
MLS® Listing ID X12284219
Style Bungalow
Bedrooms 5
Property Sub-Type Freehold
Source Ottawa Real Estate Board
Property Description
Location
Province ON
Rooms
Kitchen 2.0
Extra Room 1 Basement 3.04 m X 2.43 m Bedroom
Extra Room 2 Basement 1.52 m X 1.52 m Kitchen
Extra Room 3 Main level 3.78 m X 3.04 m Primary Bedroom
Extra Room 4 Main level 3.09 m X 2.43 m Bedroom
Extra Room 5 Main level 3.2 m X 2.84 m Bedroom
Extra Room 6 Main level 3.65 m X 2.74 m Dining room
Interior
Heating Forced air
Cooling Central air conditioning
Fireplaces Number 1
Exterior
Parking Features Yes
View Y/N No
Total Parking Spaces 4
Private Pool No
Building
Story 1
Sewer Sanitary sewer
Architectural Style Bungalow
Others
Ownership Freehold






