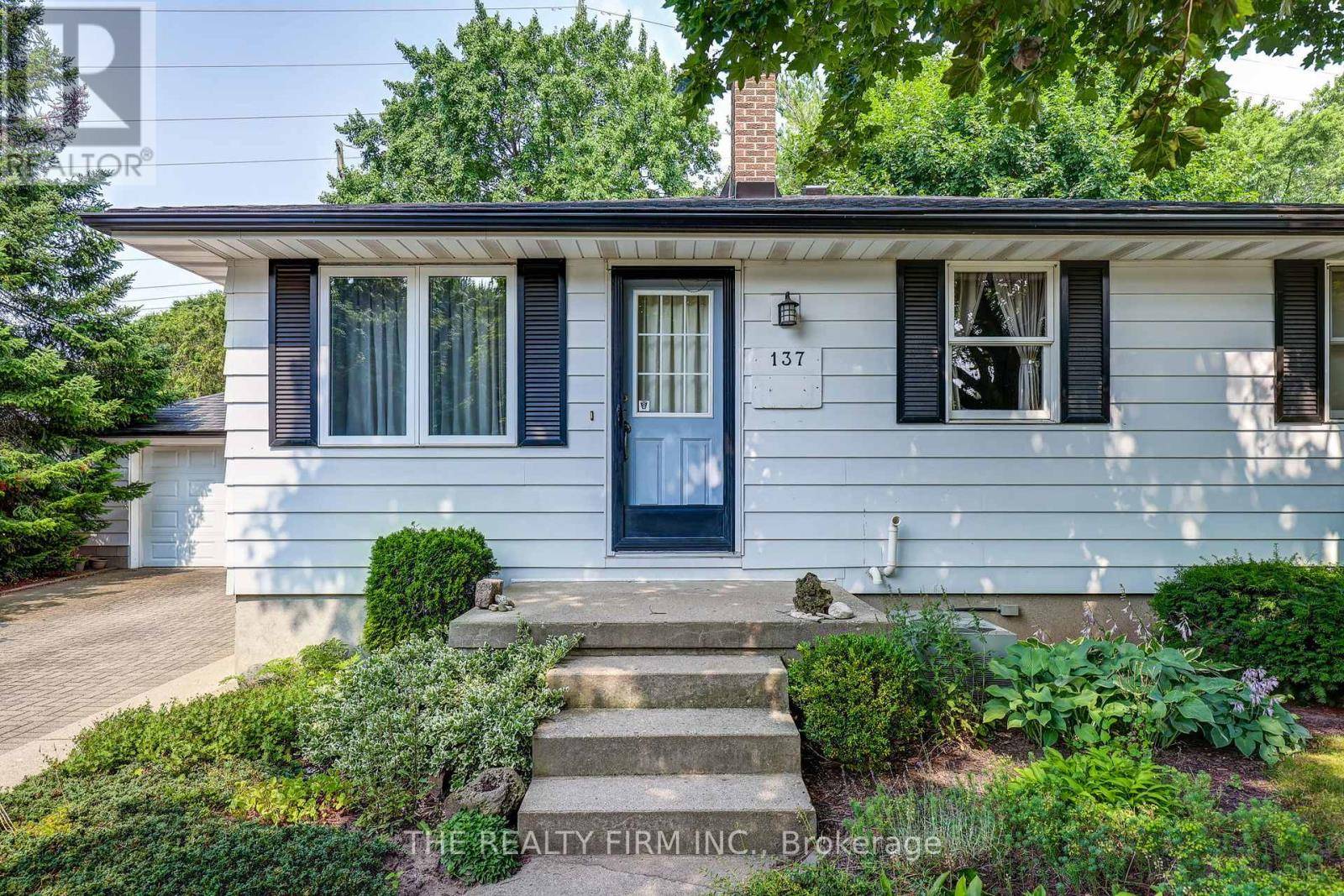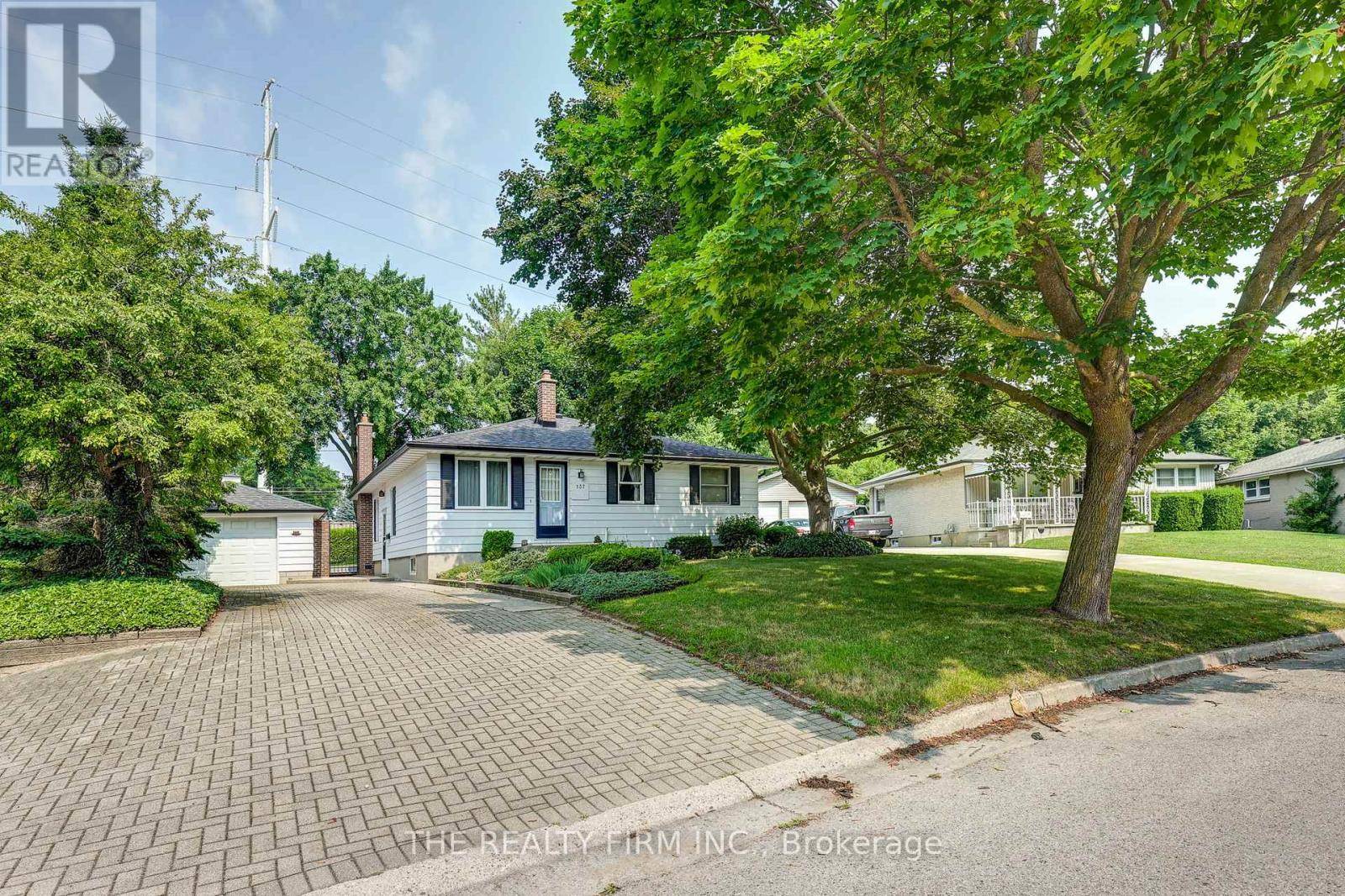137 FAIRMONT AVENUE London East (east O), ON N5W1M1
3 Beds
2 Baths
1,100 SqFt
OPEN HOUSE
Sun Jul 20, 1:00pm - 3:00pm
UPDATED:
Key Details
Property Type Single Family Home
Sub Type Freehold
Listing Status Active
Purchase Type For Sale
Square Footage 1,100 sqft
Price per Sqft $431
Subdivision East O
MLS® Listing ID X12284880
Style Bungalow
Bedrooms 3
Property Sub-Type Freehold
Source London and St. Thomas Association of REALTORS®
Property Description
Location
Province ON
Rooms
Kitchen 1.0
Extra Room 1 Lower level 7.1 m X 3.1 m Den
Extra Room 2 Lower level 1.7 m X 0.9 m Bathroom
Extra Room 3 Main level 4.64 m X 3.99 m Family room
Extra Room 4 Main level 3.44 m X 2.47 m Kitchen
Extra Room 5 Main level 4.5 m X 3.66 m Dining room
Extra Room 6 Main level 3.32 m X 2.16 m Bedroom 3
Interior
Heating Forced air
Cooling Central air conditioning
Fireplaces Number 1
Exterior
Parking Features Yes
View Y/N No
Total Parking Spaces 6
Private Pool No
Building
Story 1
Sewer Sanitary sewer
Architectural Style Bungalow
Others
Ownership Freehold






