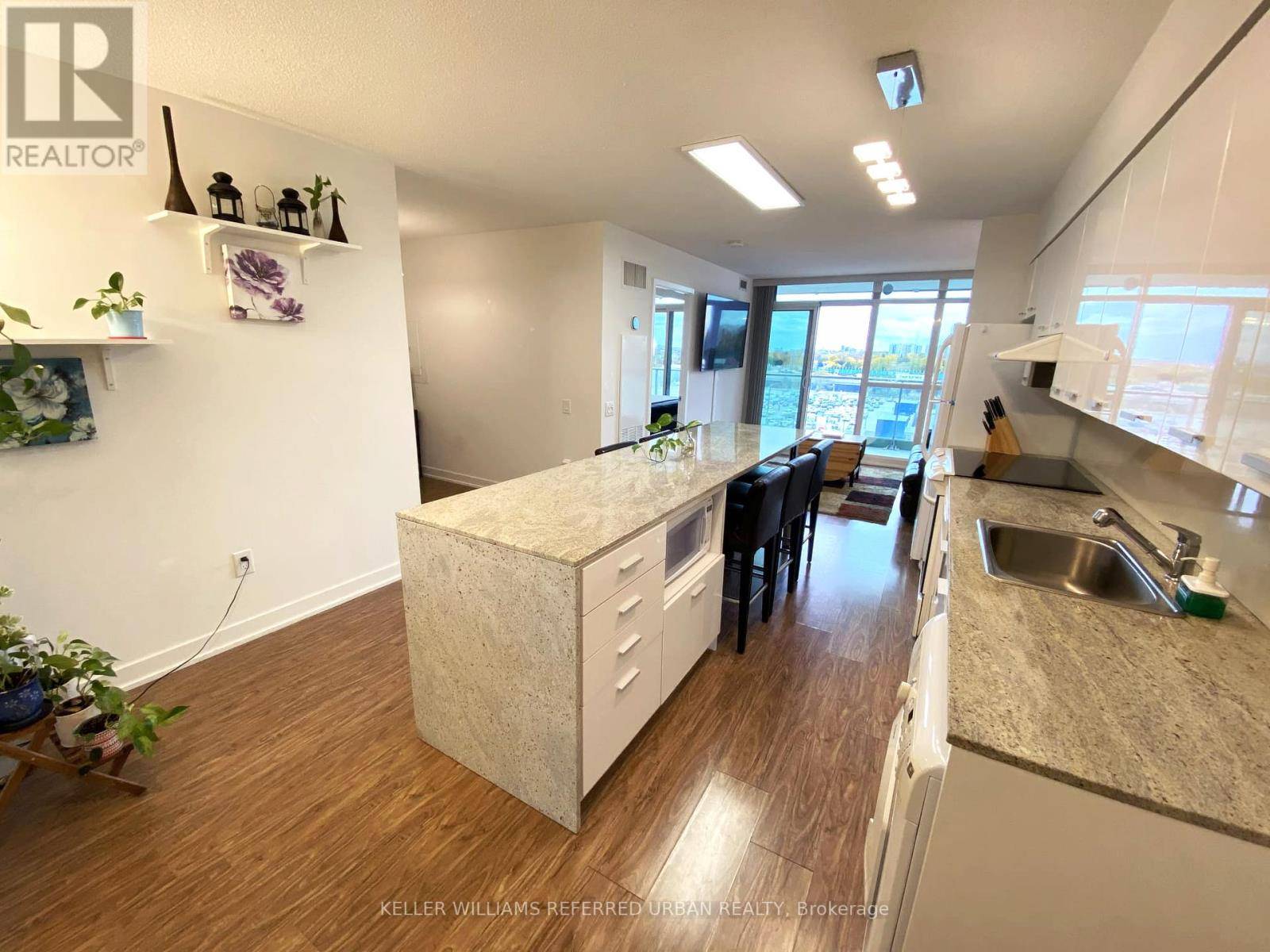29 Singer CT #812 Toronto (bayview Village), ON M2K0B3
2 Beds
1 Bath
500 SqFt
UPDATED:
Key Details
Property Type Condo
Sub Type Condominium/Strata
Listing Status Active
Purchase Type For Sale
Square Footage 500 sqft
Price per Sqft $598
Subdivision Bayview Village
MLS® Listing ID C12284905
Bedrooms 2
Condo Fees $549/mo
Property Sub-Type Condominium/Strata
Source Toronto Regional Real Estate Board
Property Description
Location
Province ON
Rooms
Kitchen 1.0
Extra Room 1 Main level 3.3 m X 2.74 m Living room
Extra Room 2 Main level 3.3 m X 2.74 m Kitchen
Extra Room 3 Main level 3.14 m X 2.79 m Primary Bedroom
Extra Room 4 Main level 2.49 m X 1.49 m Den
Extra Room 5 Main level Measurements not available Bathroom
Interior
Heating Forced air
Cooling Central air conditioning
Flooring Laminate, Carpeted
Exterior
Parking Features Yes
Community Features Pet Restrictions, Community Centre
View Y/N Yes
View View
Total Parking Spaces 1
Private Pool Yes
Others
Ownership Condominium/Strata






