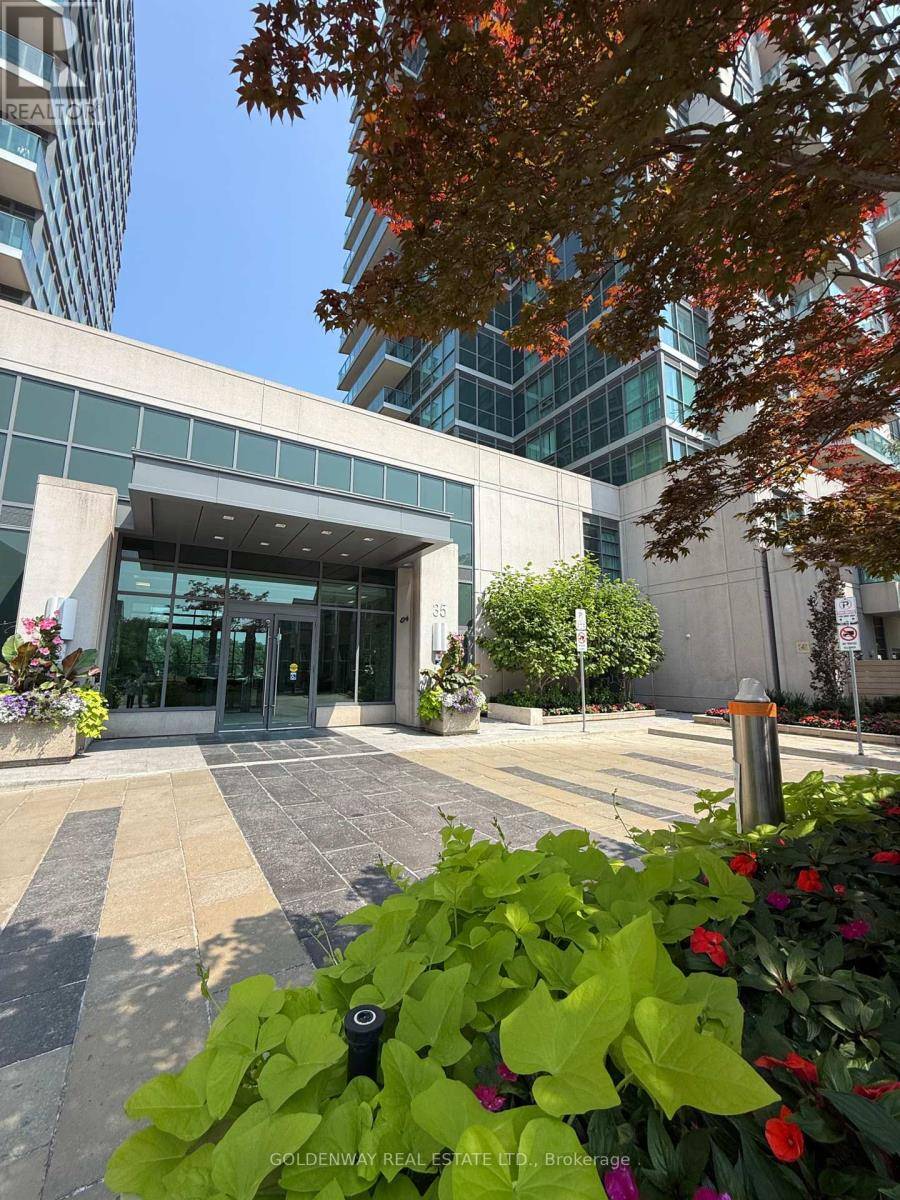35 Brian Peck CRES #722 Toronto (thorncliffe Park), ON M4G0A5
3 Beds
2 Baths
800 SqFt
UPDATED:
Key Details
Property Type Condo
Sub Type Condominium/Strata
Listing Status Active
Purchase Type For Rent
Square Footage 800 sqft
Subdivision Thorncliffe Park
MLS® Listing ID C12288083
Bedrooms 3
Property Sub-Type Condominium/Strata
Source Toronto Regional Real Estate Board
Property Description
Location
Province ON
Rooms
Kitchen 1.0
Extra Room 1 Flat 7.41 m X 3.91 m Living room
Extra Room 2 Flat 7.41 m X 3.91 m Dining room
Extra Room 3 Flat 7.41 m X 3.91 m Kitchen
Extra Room 4 Flat 3.75 m X 3.45 m Primary Bedroom
Extra Room 5 Flat 2.9 m X 2.74 m Bedroom 2
Extra Room 6 Flat 2.15 m X 1.87 m Den
Interior
Heating Forced air
Cooling Central air conditioning
Flooring Laminate
Exterior
Parking Features Yes
Community Features Pets not Allowed
View Y/N No
Total Parking Spaces 1
Private Pool No
Others
Ownership Condominium/Strata
Acceptable Financing Monthly
Listing Terms Monthly






