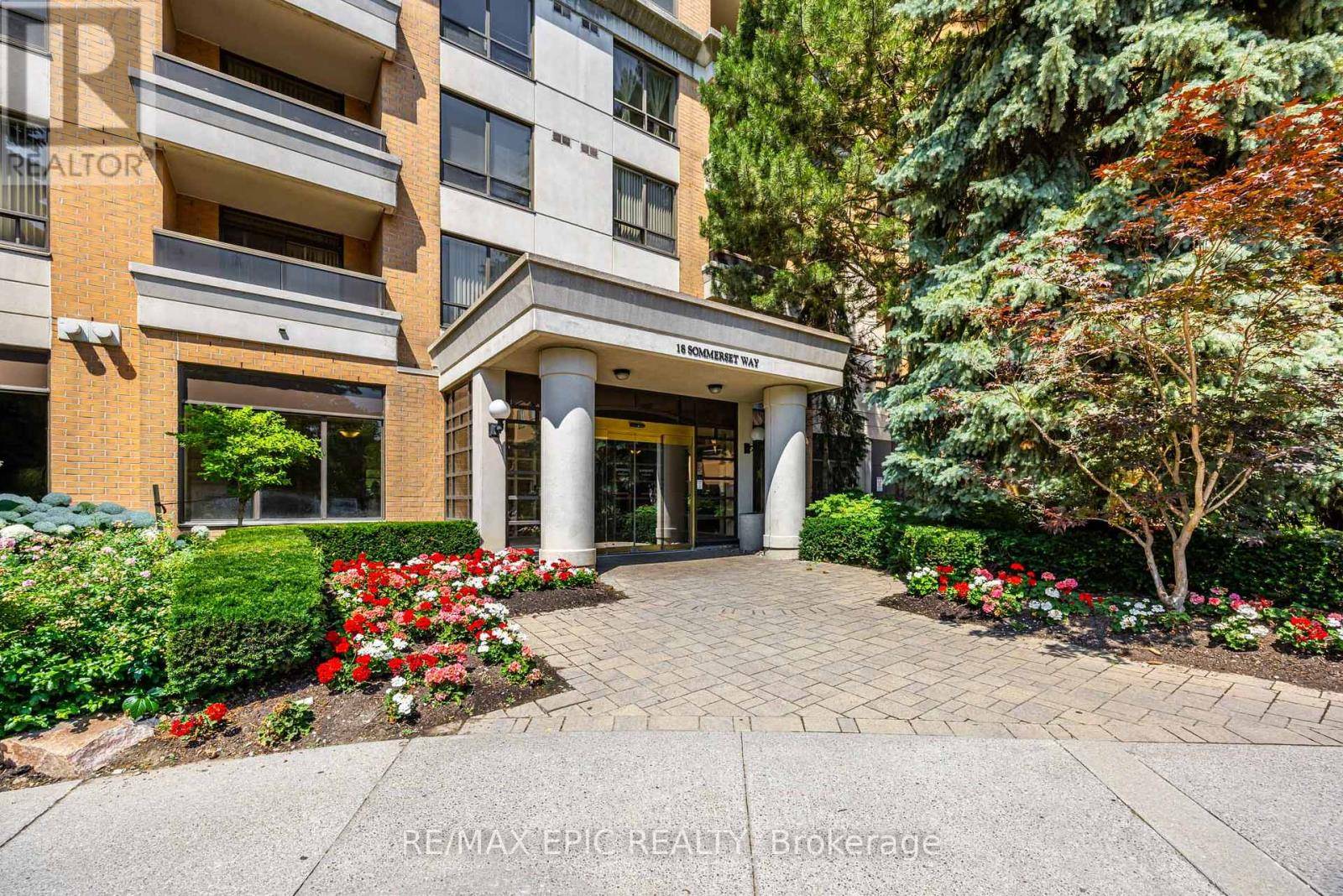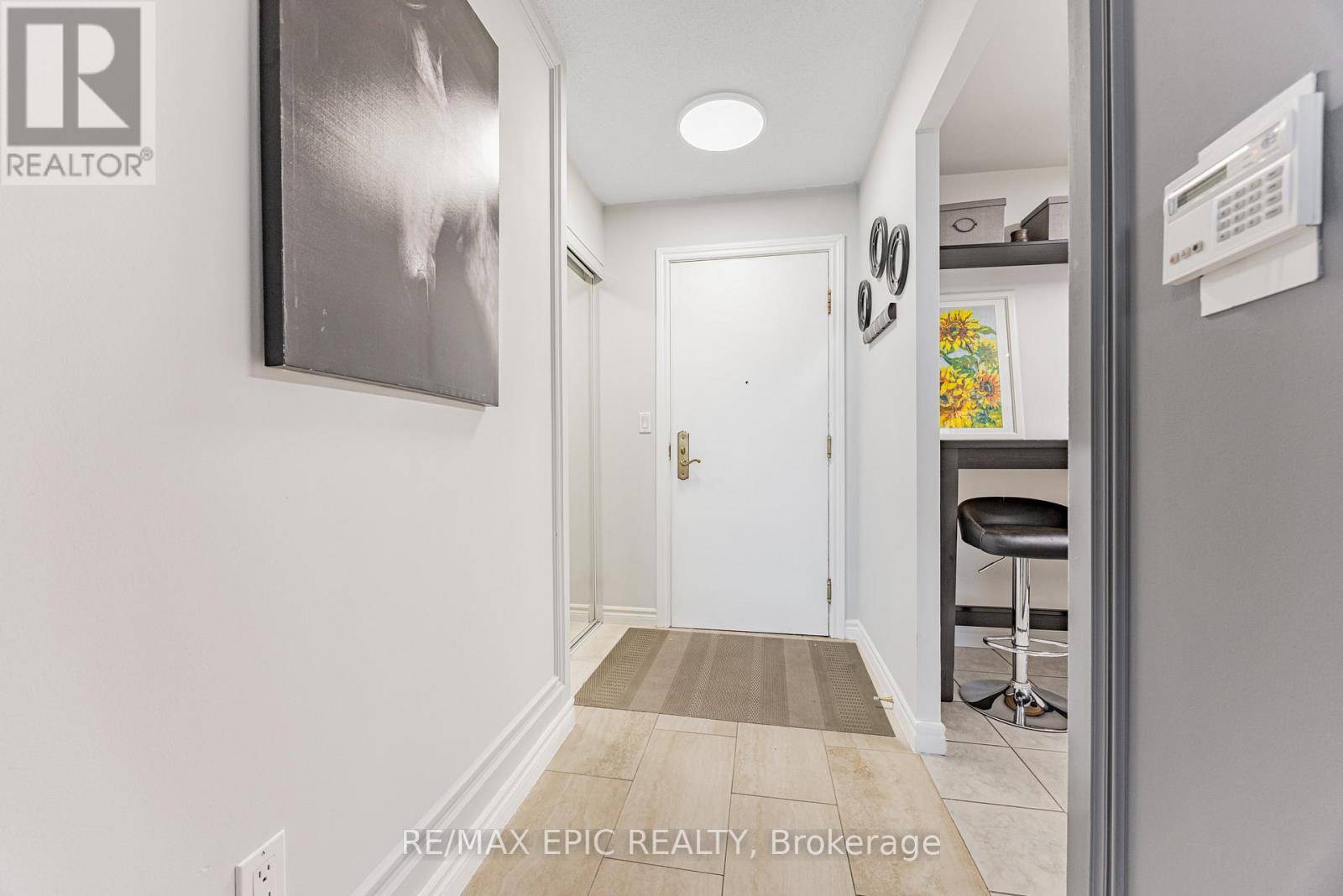18 Sommerset WAY #2512 Toronto (willowdale East), ON M2N6X5
2 Beds
2 Baths
900 SqFt
UPDATED:
Key Details
Property Type Condo
Sub Type Condominium/Strata
Listing Status Active
Purchase Type For Sale
Square Footage 900 sqft
Price per Sqft $765
Subdivision Willowdale East
MLS® Listing ID C12288108
Bedrooms 2
Condo Fees $749/mo
Property Sub-Type Condominium/Strata
Source Toronto Regional Real Estate Board
Property Description
Location
Province ON
Rooms
Kitchen 1.0
Extra Room 1 Main level 5.79 m X 3.4 m Living room
Extra Room 2 Main level 5.79 m X 3.4 m Dining room
Extra Room 3 Main level 3.15 m X 2.64 m Kitchen
Extra Room 4 Main level 4.27 m X 3.05 m Primary Bedroom
Extra Room 5 Main level 3.35 m X 2.97 m Bedroom 2
Interior
Heating Forced air
Cooling Central air conditioning
Flooring Laminate, Tile
Exterior
Parking Features Yes
Community Features Pet Restrictions
View Y/N Yes
View City view
Total Parking Spaces 1
Private Pool No
Others
Ownership Condominium/Strata
Virtual Tour https://www.houssmax.ca/vtour/c8953007






