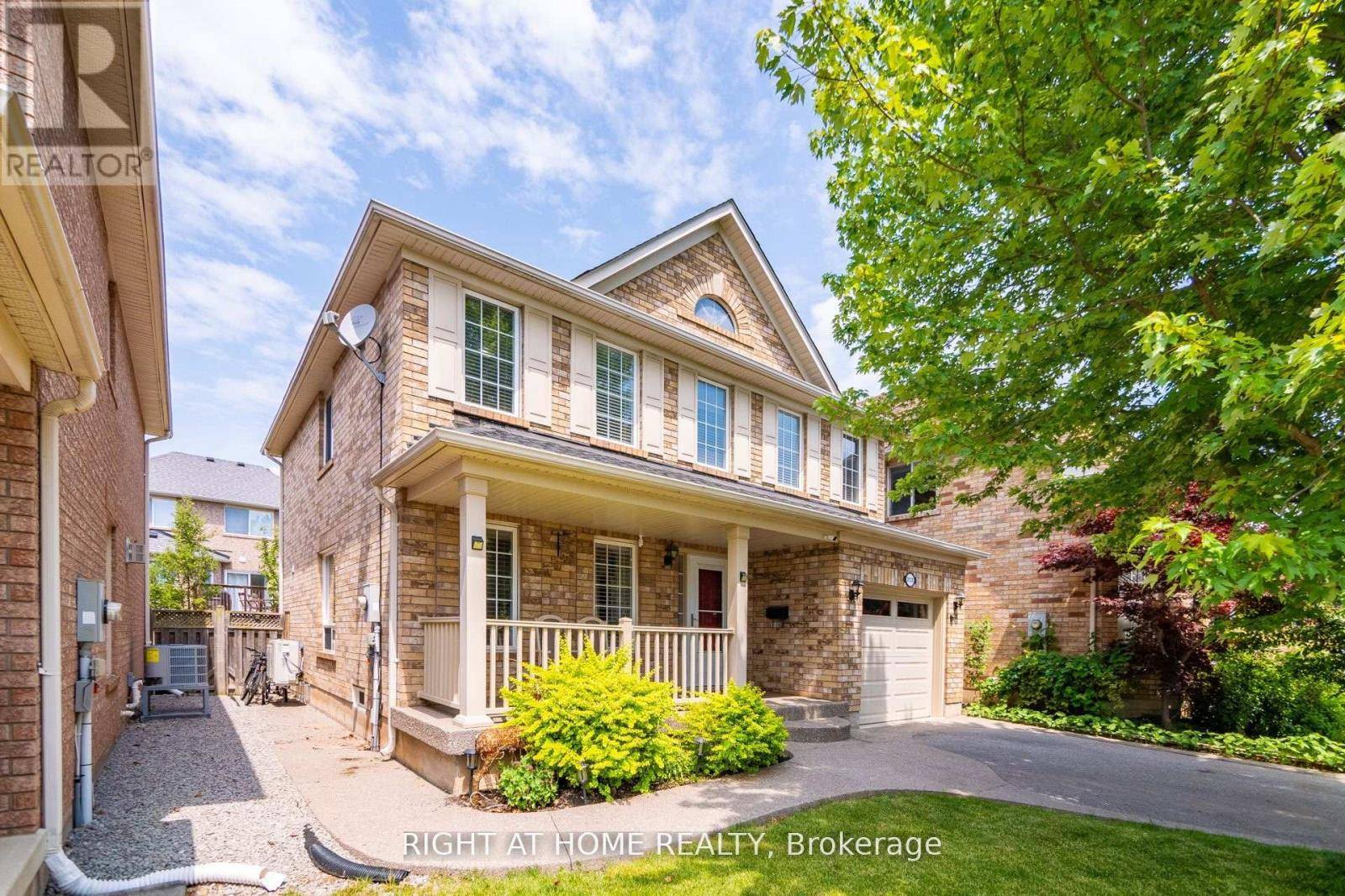3133 ABERNATHY WAY Oakville (bc Bronte Creek), ON L6M5C2
5 Beds
4 Baths
1,500 SqFt
UPDATED:
Key Details
Property Type Single Family Home
Sub Type Freehold
Listing Status Active
Purchase Type For Sale
Square Footage 1,500 sqft
Price per Sqft $903
Subdivision 1000 - Bc Bronte Creek
MLS® Listing ID W12288895
Bedrooms 5
Half Baths 1
Property Sub-Type Freehold
Source Toronto Regional Real Estate Board
Property Description
Location
Province ON
Rooms
Kitchen 1.0
Extra Room 1 Second level 4.28 m X 3.39 m Primary Bedroom
Extra Room 2 Second level 2.99 m X 3.49 m Bedroom 2
Extra Room 3 Second level 3.39 m X 4.94 m Bedroom 3
Extra Room 4 Second level 2.84 m X 3.37 m Bedroom 4
Extra Room 5 Second level 2.84 m X 3.7 m Office
Extra Room 6 Main level 4.28 m X 3.34 m Dining room
Interior
Heating Forced air
Cooling Central air conditioning
Flooring Hardwood, Tile
Exterior
Parking Features Yes
View Y/N No
Total Parking Spaces 3
Private Pool No
Building
Story 2
Sewer Sanitary sewer
Others
Ownership Freehold






