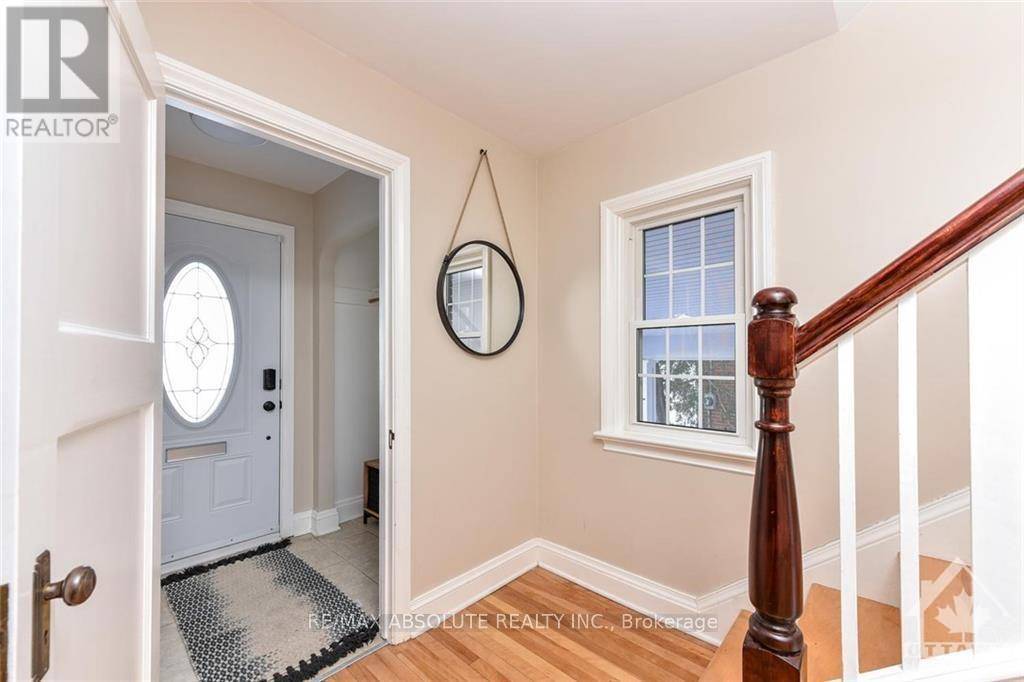118 IVY CRESCENT Ottawa, ON K1M1X6
3 Beds
2 Baths
1,500 SqFt
UPDATED:
Key Details
Property Type Single Family Home
Sub Type Freehold
Listing Status Active
Purchase Type For Rent
Square Footage 1,500 sqft
Subdivision 3302 - Lindenlea
MLS® Listing ID X12289842
Bedrooms 3
Half Baths 1
Property Sub-Type Freehold
Source Ottawa Real Estate Board
Property Description
Location
Province ON
Rooms
Kitchen 1.0
Extra Room 1 Second level 4.54 m X 3.27 m Primary Bedroom
Extra Room 2 Second level 3.78 m X 3.27 m Bedroom 2
Extra Room 3 Second level 2.64 m X 2.26 m Bedroom 3
Extra Room 4 Main level 5.63 m X 3.53 m Living room
Extra Room 5 Main level 3.16 m X 2.42 m Kitchen
Extra Room 6 Main level 3.96 m X 3.04 m Dining room
Interior
Heating Forced air
Cooling Central air conditioning
Exterior
Parking Features Yes
View Y/N No
Total Parking Spaces 2
Private Pool No
Building
Story 2
Sewer Sanitary sewer
Others
Ownership Freehold
Acceptable Financing Monthly
Listing Terms Monthly






