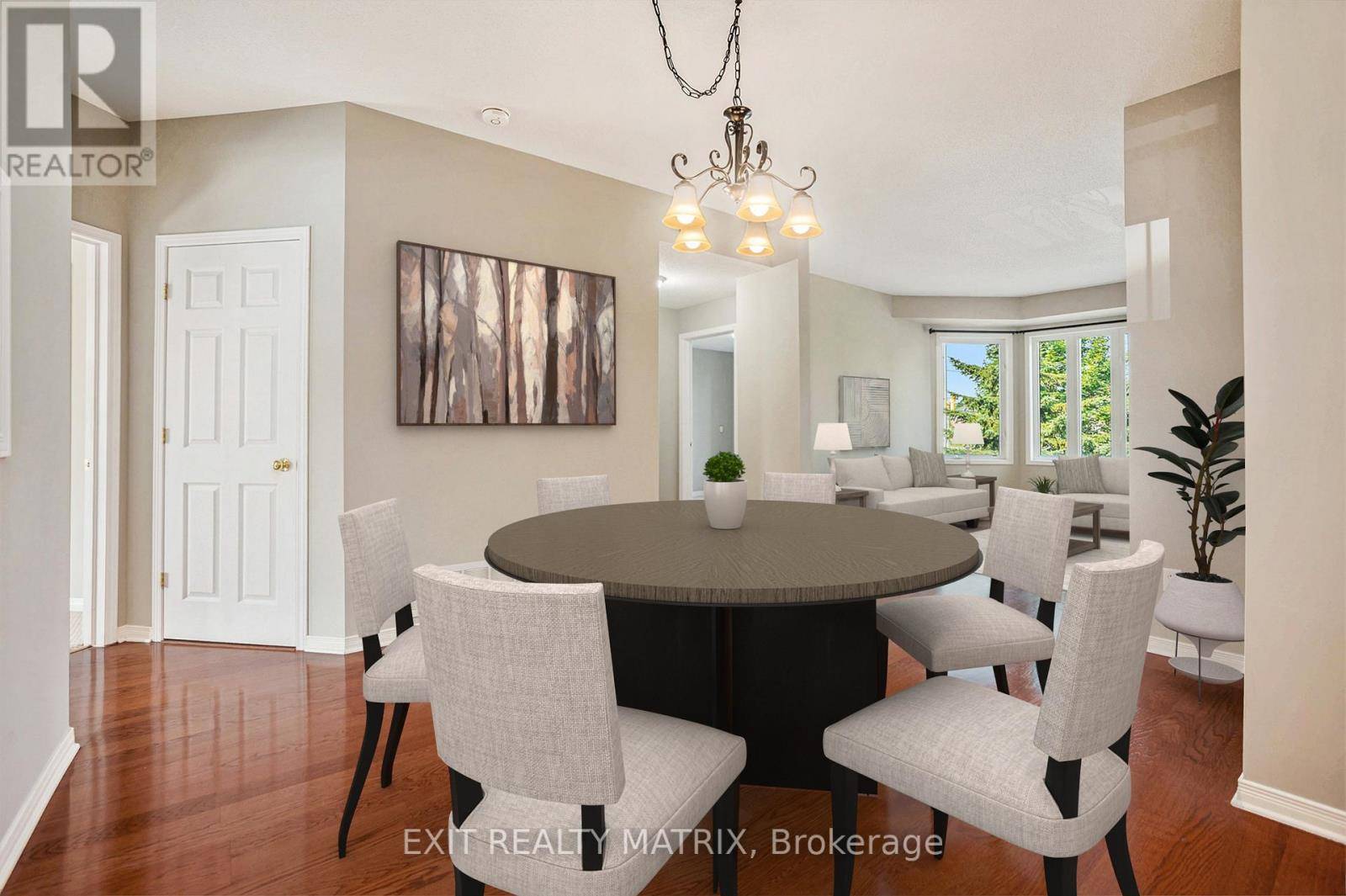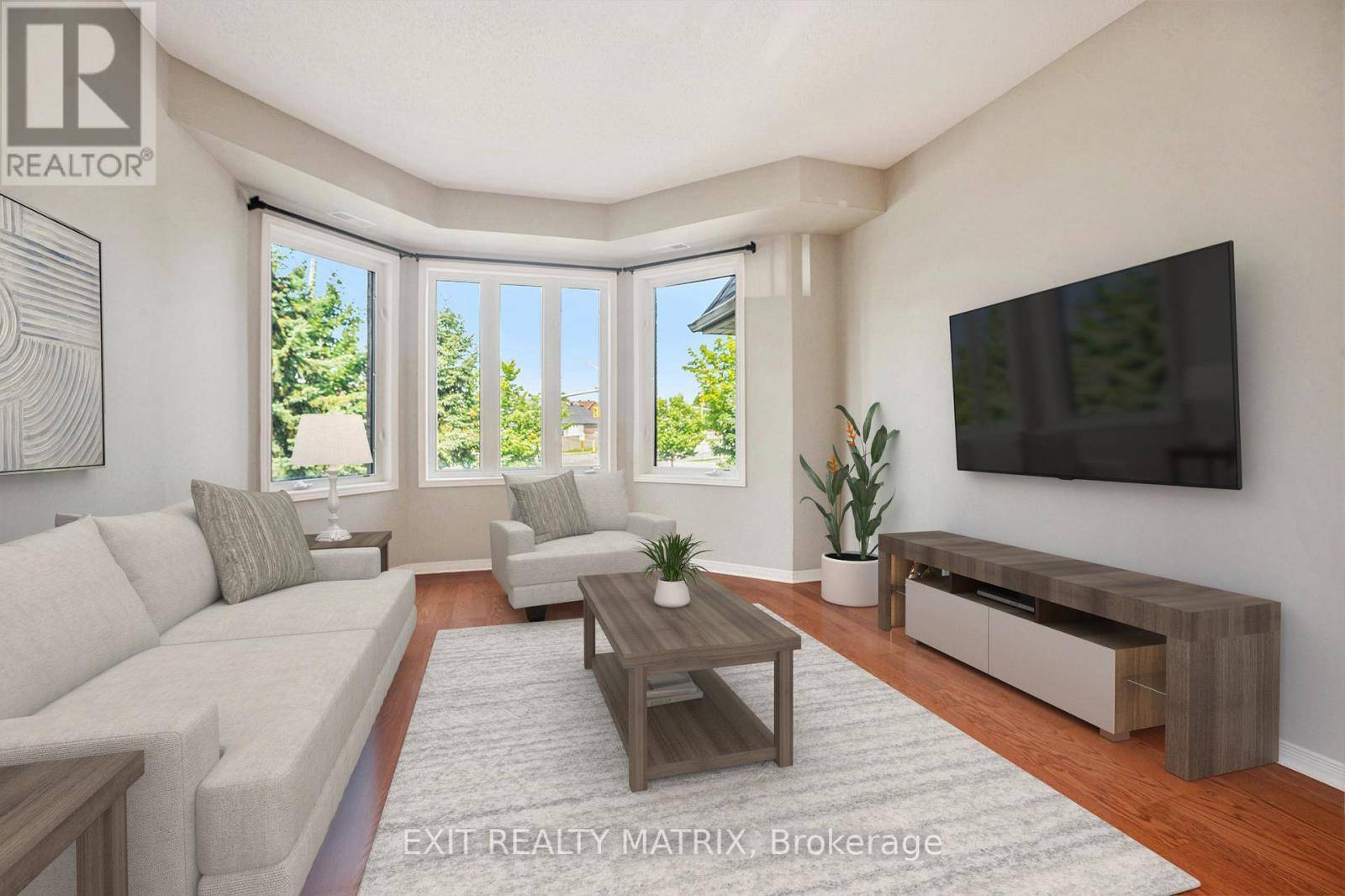2086 Valin ST #4 Ottawa, ON K4A0C1
2 Beds
2 Baths
900 SqFt
OPEN HOUSE
Sun Jul 27, 2:00pm - 4:00pm
UPDATED:
Key Details
Property Type Condo
Sub Type Condominium/Strata
Listing Status Active
Purchase Type For Sale
Square Footage 900 sqft
Price per Sqft $444
Subdivision 1107 - Springridge/East Village
MLS® Listing ID X12290201
Bedrooms 2
Half Baths 1
Condo Fees $464/mo
Property Sub-Type Condominium/Strata
Source Ottawa Real Estate Board
Property Description
Location
Province ON
Rooms
Kitchen 1.0
Extra Room 1 Main level 4.65 m X 3.92 m Dining room
Extra Room 2 Main level 3.38 m X 4.17 m Living room
Extra Room 3 Main level 3.51 m X 4.43 m Kitchen
Extra Room 4 Main level 3.07 m X 4.36 m Primary Bedroom
Extra Room 5 Main level 2.2 m X 5.51 m Bathroom
Extra Room 6 Main level 3.2 m X 2.42 m Bedroom 2
Interior
Heating Forced air
Cooling Central air conditioning
Exterior
Parking Features No
Community Features Pet Restrictions
View Y/N No
Total Parking Spaces 2
Private Pool No
Others
Ownership Condominium/Strata
Virtual Tour https://listings.nextdoorphotos.com/2086valinstreetk4a0b9






