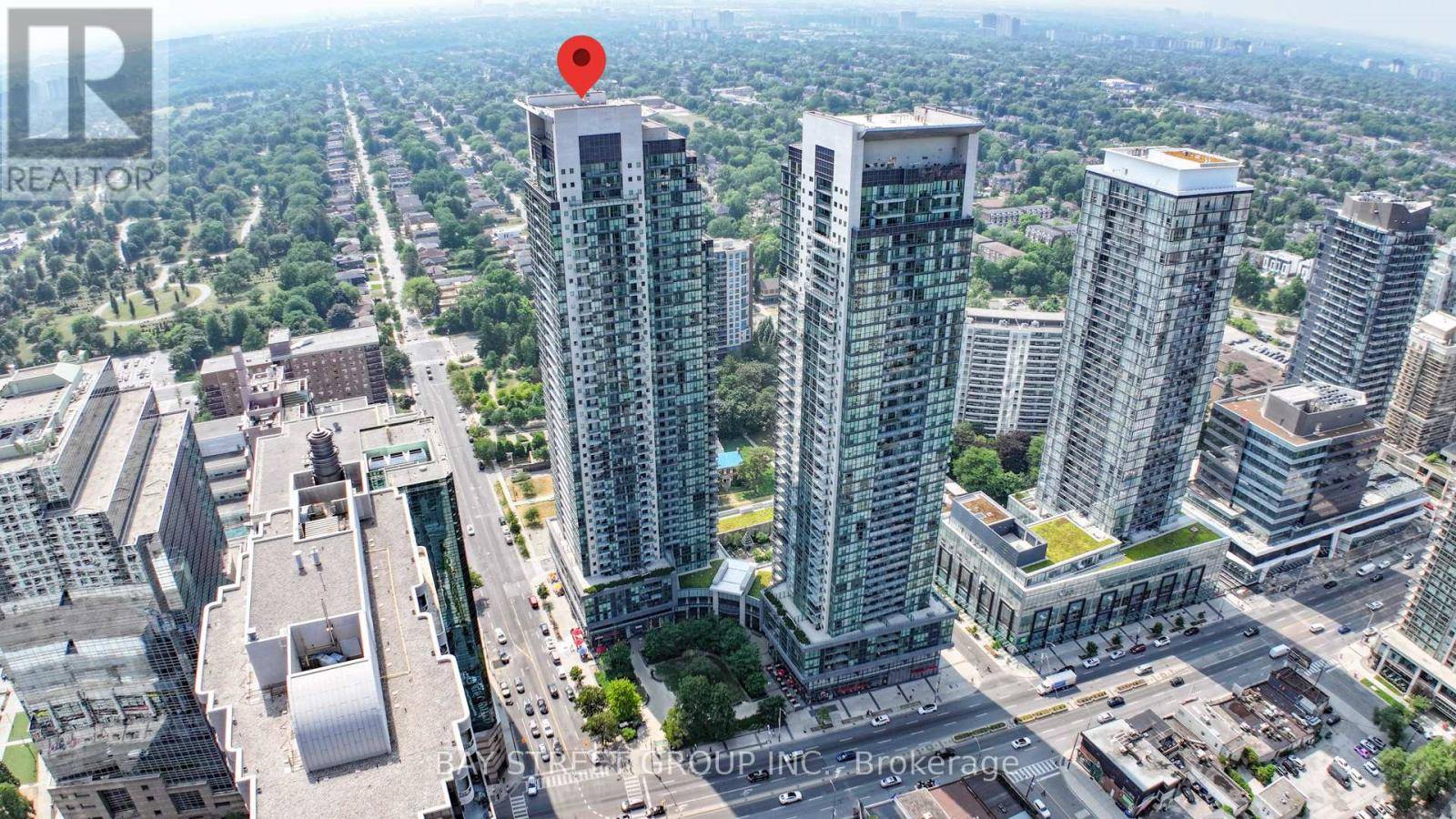5162 Yonge ST #3701 Toronto (willowdale West), ON M2N0E9
2 Beds
1 Bath
600 SqFt
UPDATED:
Key Details
Property Type Condo
Sub Type Condominium/Strata
Listing Status Active
Purchase Type For Sale
Square Footage 600 sqft
Price per Sqft $1,176
Subdivision Willowdale West
MLS® Listing ID C12292900
Bedrooms 2
Condo Fees $478/mo
Property Sub-Type Condominium/Strata
Source Toronto Regional Real Estate Board
Property Description
Location
Province ON
Rooms
Kitchen 1.0
Extra Room 1 Main level 3.35 m X 3.35 m Kitchen
Extra Room 2 Main level 4.65 m X 3.05 m Living room
Extra Room 3 Main level 4.65 m X 3.05 m Dining room
Extra Room 4 Main level 3.84 m X 3.05 m Primary Bedroom
Extra Room 5 Main level 9.77 m X 10.1 m Den
Extra Room 6 Main level 2.83 m X 2.41 m Foyer
Interior
Heating Forced air
Cooling Central air conditioning
Flooring Laminate
Exterior
Parking Features Yes
Community Features Pet Restrictions
View Y/N Yes
View View, City view
Total Parking Spaces 1
Private Pool Yes
Others
Ownership Condominium/Strata
Virtual Tour https://youtu.be/SU4SPa2AMN0






